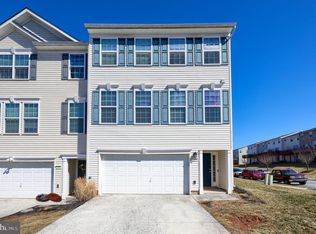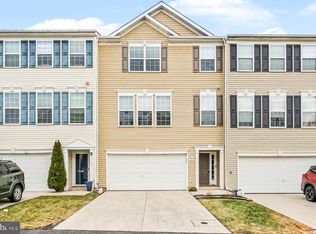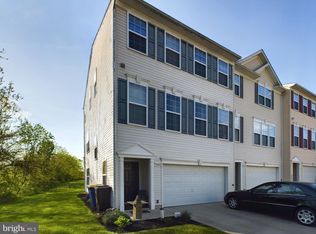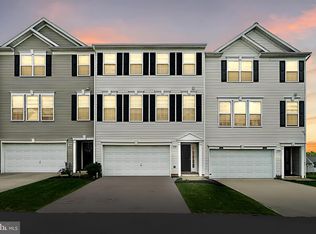Sold for $232,000
$232,000
2359 Walnut Bottom Rd #54, York, PA 17408
3beds
1,888sqft
Townhouse
Built in 2007
-- sqft lot
$244,100 Zestimate®
$123/sqft
$2,072 Estimated rent
Home value
$244,100
$225,000 - $264,000
$2,072/mo
Zestimate® history
Loading...
Owner options
Explore your selling options
What's special
Owner will finance option available!! Welcome to this beautifully renovated townhouse in West York school district! This spacious 3-bedroom, 2.5-bathroom home boasts a modern touch with luxury vinyl plank floors, new carpet, and fresh paint throughout. The updated kitchen features sleek quartz counters, refinished cabinets, tile backsplash, and stainless steel appliances, perfect for both everyday living and entertaining. Enjoy the convenience of a finished basement, ideal for additional living space or a home office. The updated bathrooms offer a touch of luxury with your own master suite and walk in closet, while the 1-car garage adds extra practicality. Don’t miss your chance to make this stunning property your new home! Owner will finance option available!!
Zillow last checked: 8 hours ago
Listing updated: November 01, 2024 at 07:24am
Listed by:
Ryan Miller 717-439-5811,
Keller Williams Keystone Realty
Bought with:
Nathan Shelly, RS333019
Keller Williams Elite
Source: Bright MLS,MLS#: PAYK2068010
Facts & features
Interior
Bedrooms & bathrooms
- Bedrooms: 3
- Bathrooms: 3
- Full bathrooms: 2
- 1/2 bathrooms: 1
- Main level bathrooms: 1
Basement
- Area: 400
Heating
- Forced Air, Natural Gas
Cooling
- Central Air, Electric
Appliances
- Included: Dishwasher, Cooktop, Dryer, Washer, Electric Water Heater
- Laundry: Hookup, Lower Level
Features
- Upgraded Countertops, Walk-In Closet(s), Open Floorplan, Kitchen Island, Bathroom - Tub Shower, Attic, Eat-in Kitchen, Pantry, Bathroom - Stall Shower, Dry Wall
- Flooring: Luxury Vinyl, Vinyl, Carpet
- Windows: Energy Efficient
- Has basement: No
- Has fireplace: No
Interior area
- Total structure area: 1,888
- Total interior livable area: 1,888 sqft
- Finished area above ground: 1,488
- Finished area below ground: 400
Property
Parking
- Total spaces: 2
- Parking features: Garage Faces Front, Inside Entrance, Paved, Attached, Off Street
- Attached garage spaces: 1
Accessibility
- Accessibility features: 2+ Access Exits
Features
- Levels: Two
- Stories: 2
- Exterior features: Lighting
- Pool features: None
Details
- Additional structures: Above Grade, Below Grade
- Parcel number: 5100032013800C0054
- Zoning: RESIDENTIAL
- Special conditions: Standard
Construction
Type & style
- Home type: Townhouse
- Architectural style: Traditional
- Property subtype: Townhouse
Materials
- Vinyl Siding
- Foundation: Block
- Roof: Asphalt
Condition
- Excellent
- New construction: No
- Year built: 2007
Utilities & green energy
- Sewer: Public Sewer
- Water: Public
Community & neighborhood
Security
- Security features: Carbon Monoxide Detector(s), Smoke Detector(s)
Location
- Region: York
- Subdivision: Iron Bridge Landing
- Municipality: WEST MANCHESTER TWP
HOA & financial
HOA
- Has HOA: No
- Association name: Iron Bridge Landing
Other fees
- Condo and coop fee: $100 monthly
Other
Other facts
- Listing agreement: Exclusive Right To Sell
- Listing terms: Cash,Conventional,Seller Financing,FHA,VA Loan,USDA Loan
- Ownership: Fee Simple
Price history
| Date | Event | Price |
|---|---|---|
| 10/31/2024 | Sold | $232,000$123/sqft |
Source: | ||
| 10/2/2024 | Pending sale | $232,000+0.9%$123/sqft |
Source: | ||
| 9/11/2024 | Price change | $229,995-2.1%$122/sqft |
Source: | ||
| 9/9/2024 | Price change | $234,995-2.1%$124/sqft |
Source: | ||
| 9/3/2024 | Listed for sale | $239,995$127/sqft |
Source: | ||
Public tax history
Tax history is unavailable.
Neighborhood: Shiloh
Nearby schools
GreatSchools rating
- 7/10Trimmer El SchoolGrades: 2,4-5Distance: 1.1 mi
- 4/10West York Area Middle SchoolGrades: 6-8Distance: 2.9 mi
- 6/10West York Area High SchoolGrades: 9-12Distance: 2.7 mi
Schools provided by the listing agent
- Middle: West York Area
- High: West York Area
- District: West York Area
Source: Bright MLS. This data may not be complete. We recommend contacting the local school district to confirm school assignments for this home.
Get pre-qualified for a loan
At Zillow Home Loans, we can pre-qualify you in as little as 5 minutes with no impact to your credit score.An equal housing lender. NMLS #10287.
Sell for more on Zillow
Get a Zillow Showcase℠ listing at no additional cost and you could sell for .
$244,100
2% more+$4,882
With Zillow Showcase(estimated)$248,982



