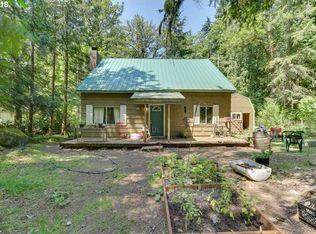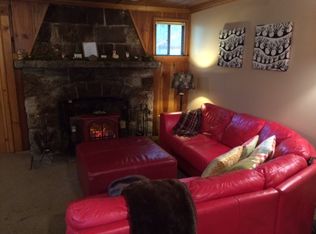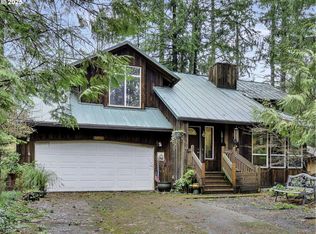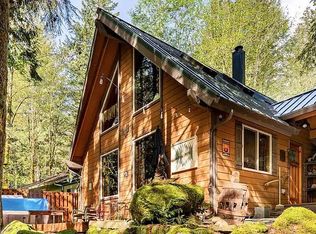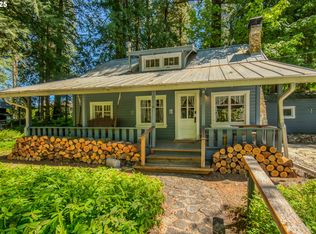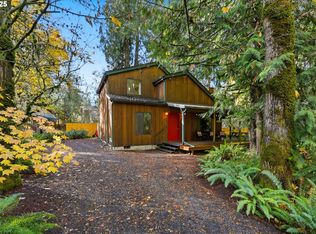This home is just steps from the convenient Lolo Pass Road on mount hood situated in a quiet neighborhood! Updated throughout, it features a new septic system, fresh interior and exterior paint, custom cabinetry, elegant countertops, new flooring, and upgraded windows. The inviting open-concept floor plan is fully furnished, offering comfort and style that feels like home from the moment you walk in. Step outside to a brand-new deck—perfect for cozy fires, outdoor entertaining, and relaxing in the serene mountain setting. Nestled just moments from the Sandy River and a peaceful creek, the property is surrounded by natural beauty and tranquility. Enjoy quick access to skiing, golfing, and local dining, all just minutes away.A spacious 24x24 workshop with its own power meter adds incredible versatility—ideal for hobbies, storage, or a home-based business.Whether you're looking for a full-time residence, vacation home, or income property, this one has it all!
Pending
Price cut: $21K (12/1)
$499,000
23595 E Lolo Pass Rd, Rhododendron, OR 97049
3beds
1,456sqft
Est.:
Residential, Single Family Residence
Built in 1938
0.4 Acres Lot
$484,100 Zestimate®
$343/sqft
$-- HOA
What's special
Serene mountain settingBrand-new deckNew flooringInviting open-concept floor planConvenient lolo pass roadUpgraded windowsElegant countertops
- 245 days |
- 1,982 |
- 133 |
Likely to sell faster than
Zillow last checked: 8 hours ago
Listing updated: January 16, 2026 at 02:29am
Listed by:
Alyssa Hunter 503-307-1625,
John L. Scott Sandy
Source: RMLS (OR),MLS#: 663793135
Facts & features
Interior
Bedrooms & bathrooms
- Bedrooms: 3
- Bathrooms: 1
- Full bathrooms: 1
- Main level bathrooms: 1
Rooms
- Room types: Bedroom 2, Bedroom 3, Dining Room, Family Room, Kitchen, Living Room, Primary Bedroom
Primary bedroom
- Features: Bathroom, Wallto Wall Carpet
- Level: Main
Bedroom 2
- Features: Loft, Wallto Wall Carpet
- Level: Upper
Dining room
- Level: Main
Kitchen
- Features: Free Standing Range, Free Standing Refrigerator
- Level: Main
Living room
- Features: Laminate Flooring
- Level: Main
Heating
- Forced Air
Cooling
- Has cooling: Yes
Appliances
- Included: Free-Standing Range, Free-Standing Refrigerator, Electric Water Heater
Features
- Loft, Bathroom, Pantry
- Flooring: Wall to Wall Carpet, Laminate
- Windows: Vinyl Frames
- Basement: Crawl Space
Interior area
- Total structure area: 1,456
- Total interior livable area: 1,456 sqft
Property
Parking
- Total spaces: 1
- Parking features: Driveway, Attached
- Attached garage spaces: 1
- Has uncovered spaces: Yes
Features
- Levels: Two
- Stories: 2
- Patio & porch: Porch
- Exterior features: Yard
- Has view: Yes
- View description: Trees/Woods
Lot
- Size: 0.4 Acres
- Features: Level, Trees, SqFt 15000 to 19999
Details
- Additional structures: Workshop, Workshopnull
- Parcel number: 00741362
Construction
Type & style
- Home type: SingleFamily
- Architectural style: Craftsman
- Property subtype: Residential, Single Family Residence
Materials
- Pole, Wood Siding
- Foundation: Concrete Perimeter
- Roof: Metal
Condition
- Updated/Remodeled
- New construction: No
- Year built: 1938
Utilities & green energy
- Sewer: Sand Filtered
- Water: Shared Well
- Utilities for property: Cable Connected, Satellite Internet Service
Community & HOA
HOA
- Has HOA: No
Location
- Region: Rhododendron
Financial & listing details
- Price per square foot: $343/sqft
- Tax assessed value: $373,276
- Annual tax amount: $1,931
- Date on market: 5/15/2025
- Cumulative days on market: 246 days
- Listing terms: Cash,Conventional,FHA,VA Loan
- Road surface type: Gravel
Estimated market value
$484,100
$460,000 - $508,000
$2,454/mo
Price history
Price history
| Date | Event | Price |
|---|---|---|
| 1/16/2026 | Pending sale | $499,000$343/sqft |
Source: | ||
| 12/1/2025 | Price change | $499,000-4%$343/sqft |
Source: | ||
| 6/27/2025 | Price change | $520,000-3.5%$357/sqft |
Source: | ||
| 5/15/2025 | Listed for sale | $539,000+8.9%$370/sqft |
Source: | ||
| 9/16/2024 | Sold | $494,989-1%$340/sqft |
Source: | ||
Public tax history
Public tax history
| Year | Property taxes | Tax assessment |
|---|---|---|
| 2024 | $1,931 +2.5% | $132,326 +3% |
| 2023 | $1,884 +2.7% | $128,472 +3% |
| 2022 | $1,835 +3.5% | $124,731 +3% |
Find assessor info on the county website
BuyAbility℠ payment
Est. payment
$2,932/mo
Principal & interest
$2412
Property taxes
$345
Home insurance
$175
Climate risks
Neighborhood: 97049
Nearby schools
GreatSchools rating
- 10/10Welches Elementary SchoolGrades: K-5Distance: 0.7 mi
- 7/10Welches Middle SchoolGrades: 6-8Distance: 0.8 mi
- 5/10Sandy High SchoolGrades: 9-12Distance: 16.9 mi
Schools provided by the listing agent
- Elementary: Welches,Firwood
- Middle: Welches
- High: Sandy
Source: RMLS (OR). This data may not be complete. We recommend contacting the local school district to confirm school assignments for this home.
- Loading
