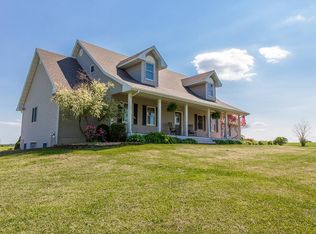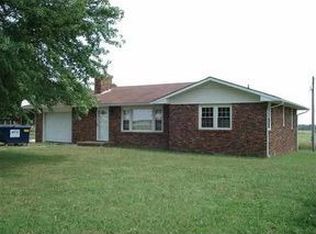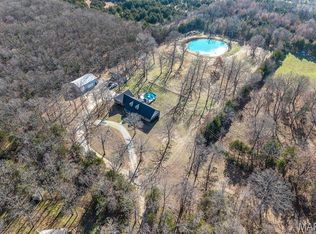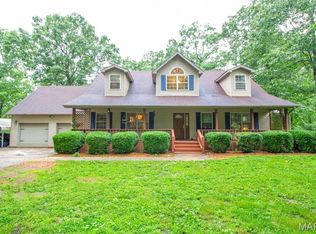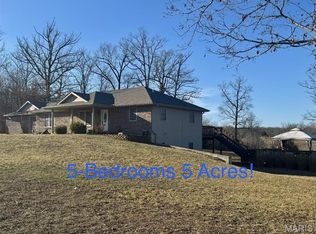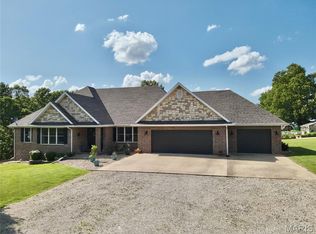Versatile Estate on 9.8 Acres with Dual Living Quarters & Income Potential
This is an exceptional 5,800 sq ft property on 9.8 acres that offers a rare combination of space, flexibility, and income-producing potential. Designed with Upstairs and Downstairs living that features Independent Utilities and both areas have Complete Living Setups that include Full Kitchens, Laundry, Bathrooms, Living Room, and Bedrooms—making it ideal for multi-generational living, rental income, or private guest accommodations.
The home includes 4 bedrooms and 4.5 bathrooms, highlighted by multiple Oversized Bedroom Suites, along with a Dedicated Office and Hobby room that could be used for an additional bedroom. The Residence is ADA-compliant and wheelchair accessible, thoughtfully designed for comfort and accessibility throughout.
Recent updates in 2021 include a New metal roof, New insulated shop building with water & electric, and a Composite deck. This home is equipped with geothermal heating, providing long-term energy efficiency and reduced utility costs.
The land offers excellent hay or farming income potential, while outbuildings enhance the property’s functionality. A 40x50 insulated shop features concrete floors, ample electrical service, a storage loft, and a generous workspace. An additional equipment shed provides even more storage for agricultural or recreational needs. This unique property is perfectly suited for a working homestead, investment opportunity, or expansive private residence with unmatched flexibility and potential.
Active
Listing Provided by:
Tricia E Schafer 417-533-4746,
Worth Clark Realty
Price cut: $25.1K (1/31)
$549,900
23598 Falcon Rd, Lebanon, MO 65536
5beds
5,810sqft
Est.:
Single Family Residence
Built in 2002
9.8 Acres Lot
$539,000 Zestimate®
$95/sqft
$-- HOA
What's special
Additional equipment shedHobby roomDedicated officeMultiple oversized bedroom suitesGeothermal heating
- 45 days |
- 902 |
- 51 |
Zillow last checked: 8 hours ago
Listing updated: February 03, 2026 at 02:32pm
Listing Provided by:
Tricia E Schafer 417-533-4746,
Worth Clark Realty
Source: MARIS,MLS#: 26000785 Originating MLS: Lebanon Board of REALTORS
Originating MLS: Lebanon Board of REALTORS
Tour with a local agent
Facts & features
Interior
Bedrooms & bathrooms
- Bedrooms: 5
- Bathrooms: 5
- Full bathrooms: 4
- 1/2 bathrooms: 1
- Main level bathrooms: 3
- Main level bedrooms: 3
Heating
- Forced Air, Geothermal
Cooling
- Ceiling Fan(s), Geothermal
Appliances
- Included: Stainless Steel Appliance(s), Electric Cooktop, Dishwasher, Dryer, Microwave, Built-In Electric Oven, Electric Range, Refrigerator, Trash Compactor, Washer, Electric Water Heater
- Laundry: In Basement, Main Level
Features
- Bar, Breakfast Bar, Built-in Features, Ceiling Fan(s), Double Vanity, Entrance Foyer, Recessed Lighting, Separate Dining, Separate Shower, Vaulted Ceiling(s), Walk-In Closet(s)
- Doors: French Doors, Storm Door(s)
- Basement: Concrete,Finished,Full,Sleeping Area,Storage Space,Walk-Out Access,Walk-Up Access
- Number of fireplaces: 1
- Fireplace features: Basement
Interior area
- Total structure area: 5,810
- Total interior livable area: 5,810 sqft
- Finished area above ground: 2,910
- Finished area below ground: 2,910
Property
Parking
- Total spaces: 4
- Parking features: Additional Parking, Attached, Detached, Detached Carport, Driveway, Garage, Gravel, Paved, Storage, Workshop in Garage
- Attached garage spaces: 3
- Carport spaces: 1
- Covered spaces: 4
- Has uncovered spaces: Yes
Accessibility
- Accessibility features: Accessible Approach with Ramp, Accessible Hallway(s)
Features
- Levels: One
- Has view: Yes
- View description: Pasture
Lot
- Size: 9.8 Acres
- Features: Adjoins Wooded Area, Front Yard, Level, Pasture, Suitable for Horses
Details
- Additional structures: Equipment Shed, Outbuilding, Workshop
- Parcel number: 124.020000000004.004
- Special conditions: Standard
- Horses can be raised: Yes
Construction
Type & style
- Home type: SingleFamily
- Architectural style: Ranch,Traditional
- Property subtype: Single Family Residence
Materials
- Brick Veneer, Concrete, Frame, Vinyl Siding
- Roof: Metal
Condition
- Year built: 2002
Utilities & green energy
- Electric: 220 Volts
- Sewer: Septic Tank
- Water: Public
- Utilities for property: Electricity Connected, Sewer Connected, Water Connected
Community & HOA
Community
- Subdivision: Rural/Other
HOA
- Has HOA: No
Location
- Region: Lebanon
Financial & listing details
- Price per square foot: $95/sqft
- Tax assessed value: $302,800
- Annual tax amount: $2,898
- Date on market: 1/7/2026
- Cumulative days on market: 289 days
- Listing terms: Cash,Conventional,FHA,USDA Loan,VA Loan
- Ownership: Private
- Electric utility on property: Yes
- Road surface type: Asphalt, Concrete
Estimated market value
$539,000
$512,000 - $566,000
$3,022/mo
Price history
Price history
| Date | Event | Price |
|---|---|---|
| 1/31/2026 | Price change | $549,900-4.4%$95/sqft |
Source: | ||
| 1/8/2026 | Listed for sale | $575,000-4%$99/sqft |
Source: | ||
| 1/1/2026 | Listing removed | $599,000$103/sqft |
Source: | ||
| 10/27/2025 | Price change | $599,000-4.2%$103/sqft |
Source: | ||
| 9/27/2025 | Price change | $625,000-7.4%$108/sqft |
Source: | ||
| 8/11/2025 | Price change | $675,000-3.6%$116/sqft |
Source: | ||
| 5/1/2025 | Price change | $699,900-12%$120/sqft |
Source: | ||
| 3/26/2025 | Listed for sale | $795,000$137/sqft |
Source: | ||
Public tax history
Public tax history
| Year | Property taxes | Tax assessment |
|---|---|---|
| 2025 | $3,140 +9.3% | $54,860 +10.8% |
| 2024 | $2,874 -2.8% | $49,530 |
| 2023 | $2,957 +9.6% | $49,530 +2.4% |
| 2022 | $2,698 -5.1% | $48,390 |
| 2021 | $2,842 -0.5% | $48,390 |
| 2020 | $2,855 +4.5% | $48,390 |
| 2019 | $2,732 +10.4% | $48,390 0% |
| 2018 | $2,475 +5.7% | $48,400 |
| 2017 | $2,342 | $48,400 |
| 2016 | $2,342 | $48,400 |
| 2015 | $2,342 | $48,400 +0% |
| 2014 | $2,342 | $48,390 |
| 2013 | $2,342 | $48,390 |
| 2010 | -- | $48,390 |
Find assessor info on the county website
BuyAbility℠ payment
Est. payment
$2,916/mo
Principal & interest
$2618
Property taxes
$298
Climate risks
Neighborhood: 65536
Nearby schools
GreatSchools rating
- 5/10Maplecrest Elementary SchoolGrades: 2-3Distance: 3.3 mi
- 7/10Lebanon Middle SchoolGrades: 6-8Distance: 3.2 mi
- 4/10Lebanon Sr. High SchoolGrades: 9-12Distance: 5 mi
Schools provided by the listing agent
- Elementary: Lebanon Riii
- Middle: Lebanon Middle School
- High: Lebanon Sr. High
Source: MARIS. This data may not be complete. We recommend contacting the local school district to confirm school assignments for this home.
