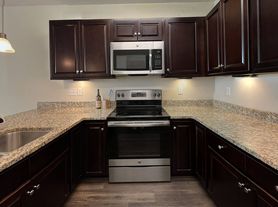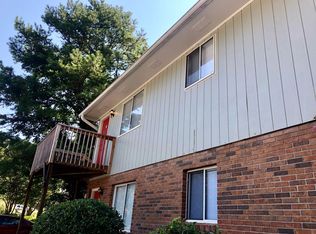Welcome to Bamboo Cottages! Our 3-bedroom, 3-bathroom cottage is located in the heart of Clemson, SC. Each bedroom features its own private bathroom, offering a unique level of comfort and privacy. The kitchen is a dream, boasting granite countertops, tons of cabinet space, and stainless steel appliances. The built-in desk is perfect for those who work or study from home. The private side yard offers a great outdoor space for relaxation or entertaining. With on-site trash services, maintaining the cleanliness of your surroundings is a breeze. This home is in a prime location, making it a convenient place to live. Plus, it allows for 3 non-related residents, making it an excellent option for a variety of living arrangements. Experience the best of Clemson living in this beautiful home.
House for rent
$2,100/mo
Fees may apply
235B Pendleton Rd, Clemson, SC 29631
3beds
1,462sqft
Price may not include required fees and charges. Learn more|
Single family residence
Available now
Cats, small dogs OK
In unit laundry
Off street parking
What's special
Built-in deskStainless steel appliancesPrivate side yardTons of cabinet spaceGranite countertops
- 188 days |
- -- |
- -- |
Zillow last checked: 8 hours ago
Listing updated: February 02, 2026 at 09:35am
Travel times
Looking to buy when your lease ends?
Consider a first-time homebuyer savings account designed to grow your down payment with up to a 6% match & a competitive APY.
Facts & features
Interior
Bedrooms & bathrooms
- Bedrooms: 3
- Bathrooms: 3
- Full bathrooms: 3
Appliances
- Included: Dishwasher, Dryer, Microwave, Range, Washer
- Laundry: In Unit
Interior area
- Total interior livable area: 1,462 sqft
Property
Parking
- Parking features: Off Street
- Details: Contact manager
Features
- Exterior features: Allows 3 Non-Related Residents, Built In Desk, Fridge/Freezer, Granite Countertops, Great Location, Lawn, Onsite Trash, Private Bathrooms, Stainless Steel Appliances
Construction
Type & style
- Home type: SingleFamily
- Property subtype: Single Family Residence
Community & HOA
Location
- Region: Clemson
Financial & listing details
- Lease term: Contact For Details
Price history
| Date | Event | Price |
|---|---|---|
| 8/22/2025 | Listed for rent | $2,100$1/sqft |
Source: Zillow Rentals Report a problem | ||
| 8/19/2025 | Listing removed | $359,000$246/sqft |
Source: | ||
| 6/28/2025 | Listed for sale | $359,000+28.7%$246/sqft |
Source: | ||
| 1/27/2022 | Sold | $279,000-0.3%$191/sqft |
Source: | ||
| 12/16/2021 | Contingent | $279,900$191/sqft |
Source: | ||
Neighborhood: 29631
Nearby schools
GreatSchools rating
- 10/10Clemson Elementary SchoolGrades: PK-5Distance: 1.4 mi
- 7/10R. C. Edwards Middle SchoolGrades: 6-8Distance: 4.2 mi
- 9/10D. W. Daniel High SchoolGrades: 9-12Distance: 5 mi

