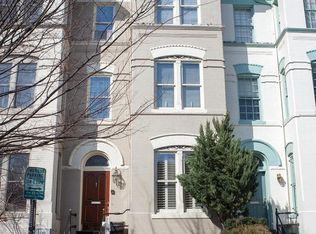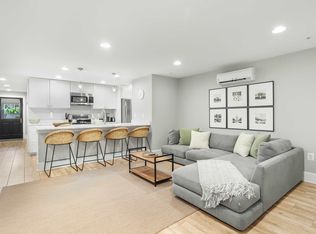Sold for $2,630,000 on 04/23/24
$2,630,000
236 11th St NE, Washington, DC 20002
5beds
3,512sqft
Townhouse
Built in 1900
2,054 Square Feet Lot
$2,580,400 Zestimate®
$749/sqft
$6,646 Estimated rent
Home value
$2,580,400
$2.40M - $2.79M
$6,646/mo
Zestimate® history
Loading...
Owner options
Explore your selling options
What's special
Flawless design meets a prime Park Place location; on the market for the first time in over 50 years and expertly reimagined by Pitch Pine Building Co., 236 11th St melds original architectural details with an infusion of contemporary touches. Delivering over 3,500 square feet across four sun-drenched levels, the home is unrivaled in its inspired layout and precise execution. Boasting a top floor suite with a separate den, fireplace, and roof deck, you’ll be spoiled for choice of where to spend your time. Five bedrooms and four and a half baths provide plenty of room to grow, while the secure parking, spacious finished basement, and enviable outdoor spaces top the list of perks. Inbounds for Maury and walkable to the best of the neighborhood – this is Hill living at its best.
Zillow last checked: 8 hours ago
Listing updated: April 23, 2024 at 09:44am
Listed by:
Tim Barley 202-577-5000,
Barley & Barley Real Estate
Bought with:
Sarita Sethi
Long & Foster Real Estate, Inc.
Source: Bright MLS,MLS#: DCDC2124696
Facts & features
Interior
Bedrooms & bathrooms
- Bedrooms: 5
- Bathrooms: 5
- Full bathrooms: 4
- 1/2 bathrooms: 1
- Main level bathrooms: 1
Basement
- Area: 926
Heating
- Forced Air, Other, Electric, Natural Gas
Cooling
- Central Air, Electric
Appliances
- Included: Gas Water Heater
- Laundry: Has Laundry, Upper Level
Features
- Built-in Features, Crown Molding, Dining Area, Primary Bedroom - Bay Front, Recessed Lighting, Soaking Tub, Upgraded Countertops, Walk-In Closet(s), Wine Storage
- Flooring: Wood
- Basement: Finished,Front Entrance,Connecting Stairway,Interior Entry,Windows,Exterior Entry
- Number of fireplaces: 1
Interior area
- Total structure area: 3,512
- Total interior livable area: 3,512 sqft
- Finished area above ground: 2,586
- Finished area below ground: 926
Property
Parking
- Total spaces: 2
- Parking features: Secured, Private, Off Street
Accessibility
- Accessibility features: Other
Features
- Levels: Four
- Stories: 4
- Patio & porch: Deck
- Pool features: None
Lot
- Size: 2,054 sqft
- Features: Unknown Soil Type
Details
- Additional structures: Above Grade, Below Grade
- Parcel number: 0964//0825
- Zoning: R
- Special conditions: Standard
Construction
Type & style
- Home type: Townhouse
- Architectural style: Federal
- Property subtype: Townhouse
Materials
- Brick
- Foundation: Other
Condition
- Excellent
- New construction: No
- Year built: 1900
- Major remodel year: 2023
Utilities & green energy
- Sewer: Public Sewer
- Water: Public
Community & neighborhood
Location
- Region: Washington
- Subdivision: Capitol Hill
Other
Other facts
- Listing agreement: Exclusive Right To Sell
- Ownership: Fee Simple
Price history
| Date | Event | Price |
|---|---|---|
| 4/23/2024 | Sold | $2,630,000-1.7%$749/sqft |
Source: | ||
| 3/26/2024 | Pending sale | $2,675,000$762/sqft |
Source: | ||
| 3/21/2024 | Contingent | $2,675,000$762/sqft |
Source: | ||
| 3/13/2024 | Price change | $2,675,000-0.9%$762/sqft |
Source: | ||
| 3/1/2024 | Price change | $2,700,000-5.3%$769/sqft |
Source: | ||
Public tax history
| Year | Property taxes | Tax assessment |
|---|---|---|
| 2025 | $21,692 +67.4% | $2,544,150 +66.9% |
| 2024 | $12,957 +2% | $1,524,340 +2% |
| 2023 | $12,705 +13.6% | $1,494,700 +7.2% |
Find assessor info on the county website
Neighborhood: Capitol Hill
Nearby schools
GreatSchools rating
- 8/10Maury Elementary SchoolGrades: PK-5Distance: 0.2 mi
- 5/10Eliot-Hine Middle SchoolGrades: 6-8Distance: 0.7 mi
- 2/10Eastern High SchoolGrades: 9-12Distance: 0.7 mi
Schools provided by the listing agent
- District: District Of Columbia Public Schools
Source: Bright MLS. This data may not be complete. We recommend contacting the local school district to confirm school assignments for this home.
Sell for more on Zillow
Get a free Zillow Showcase℠ listing and you could sell for .
$2,580,400
2% more+ $51,608
With Zillow Showcase(estimated)
$2,632,008
