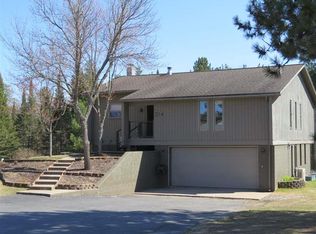Sold for $364,000 on 11/17/25
$364,000
236 Ahola Rd, Ely, MN 55731
3beds
2,520sqft
Single Family Residence
Built in 1977
0.44 Acres Lot
$370,300 Zestimate®
$144/sqft
$2,219 Estimated rent
Home value
$370,300
$352,000 - $389,000
$2,219/mo
Zestimate® history
Loading...
Owner options
Explore your selling options
What's special
Charming 3 BR, 2 BA ranch-style home with a walk-out basement, sitting on nearly ½ acre just outside Ely. It’s the best of both worlds—peaceful privacy with wooded views, yet less than a mile from the heart of “The Coolest Small Town” and gateway to the Boundary Waters! Step inside the spacious living room with hardwood floors, fireplace, and backyard views, plus a dining room that opens onto a massive deck—perfect for morning coffee or summer evenings with friends. The main floor also features a large kitchen and three comfortable bedrooms. The walk-out level is packed with charm and flexibility: a large office (convertible to a bedroom with an egress window), rec room with bar finished in knotty pine, sauna, ¾ bath, and sliding door to a covered patio. An attached heated 24x22 garage keeps life convenient year-round, and the wooded backyard adds the perfect Up North vibe. This is a home with comfort, character, and location all wrapped in one. Don’t miss your chance.
Zillow last checked: 8 hours ago
Listing updated: November 18, 2025 at 03:48am
Listed by:
Andrea Zupancich 218-749-0159,
Z' Up North Realty
Bought with:
Beth A Ohlhauser, MN 40884400
Bear Island Realty LLC
Source: Lake Superior Area Realtors,MLS#: 6122089
Facts & features
Interior
Bedrooms & bathrooms
- Bedrooms: 3
- Bathrooms: 2
- Full bathrooms: 1
- 3/4 bathrooms: 1
- Main level bedrooms: 1
Bedroom
- Level: Main
- Area: 177.6 Square Feet
- Dimensions: 16 x 11.1
Bedroom
- Level: Main
- Area: 94 Square Feet
- Dimensions: 10 x 9.4
Bedroom
- Level: Main
- Area: 124.63 Square Feet
- Dimensions: 12.1 x 10.3
Dining room
- Level: Main
- Area: 106.22 Square Feet
- Dimensions: 9.4 x 11.3
Family room
- Level: Lower
- Area: 386.4 Square Feet
- Dimensions: 13.8 x 28
Kitchen
- Level: Main
- Area: 116.4 Square Feet
- Dimensions: 12 x 9.7
Living room
- Level: Main
- Area: 218.5 Square Feet
- Dimensions: 11.5 x 19
Office
- Level: Lower
- Area: 104.14 Square Feet
- Dimensions: 8.2 x 12.7
Office
- Level: Lower
- Area: 151.8 Square Feet
- Dimensions: 13.8 x 11
Heating
- Dual Fuel/Off Peak, Wood, Electric
Appliances
- Included: Water Heater-Electric, Dishwasher, Dryer, Range, Refrigerator, Washer
Features
- Basement: Full,Finished,Bath,Den/Office,Family/Rec Room
- Number of fireplaces: 1
- Fireplace features: Electric
Interior area
- Total interior livable area: 2,520 sqft
- Finished area above ground: 1,260
- Finished area below ground: 1,260
Property
Parking
- Total spaces: 2
- Parking features: Attached
- Attached garage spaces: 2
Lot
- Size: 0.44 Acres
- Dimensions: 128.00 x 152.00
Details
- Parcel number: 465004500010
Construction
Type & style
- Home type: SingleFamily
- Architectural style: Ranch
- Property subtype: Single Family Residence
Materials
- Wood, Frame/Wood
- Foundation: Concrete Perimeter
- Roof: Asphalt Shingle
Condition
- Previously Owned
- Year built: 1977
Utilities & green energy
- Electric: Lake Country Power
- Sewer: Private Sewer
- Water: Drilled
Community & neighborhood
Location
- Region: Ely
Other
Other facts
- Listing terms: Cash,Conventional,FHA,VA Loan
Price history
| Date | Event | Price |
|---|---|---|
| 11/17/2025 | Sold | $364,000-1.4%$144/sqft |
Source: | ||
| 9/25/2025 | Listed for sale | $369,000$146/sqft |
Source: Range AOR #149075 Report a problem | ||
Public tax history
| Year | Property taxes | Tax assessment |
|---|---|---|
| 2024 | $2,448 +7% | $260,300 -9.6% |
| 2023 | $2,288 +0.4% | $288,100 +13% |
| 2022 | $2,280 +11.8% | $255,000 +9.4% |
Find assessor info on the county website
Neighborhood: 55731
Nearby schools
GreatSchools rating
- 5/10Washington Elementary SchoolGrades: PK-5Distance: 0.7 mi
- 6/10Memorial Middle SchoolGrades: 6-8Distance: 0.6 mi
- 9/10Memorial SecondaryGrades: 9-12Distance: 0.6 mi

Get pre-qualified for a loan
At Zillow Home Loans, we can pre-qualify you in as little as 5 minutes with no impact to your credit score.An equal housing lender. NMLS #10287.
