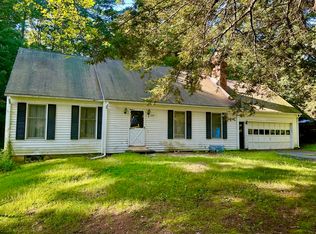Special opportunity to own this executive ranch style home with over 4,000 square feet of living space. Lower level consists of a full in law apartment.Walk in through your private entrance into large living room, bedroom ,full kitchen with dining area and full bath. Walk through another door and enter 2 very large rooms.The main living area has a modern kitchen with granite counters, tile floor,new gas stove, maple cabinets and multiple seating areas.Two steps down lead to family / sun room with separate entrance to private yard and beautiful expansive deck.The master bedroom has a gorgeous bathroom and tasteful built in master bed.There is a large bright sunk in living room with fireplace dining room and a very large studio room with private entrance and high ceilings. This could also be used for a home office. There are hardwood floors throughout.. For your convenience you can enter through the garage.The yard is very private with lots of different areas and a majestic stone wal
This property is off market, which means it's not currently listed for sale or rent on Zillow. This may be different from what's available on other websites or public sources.

