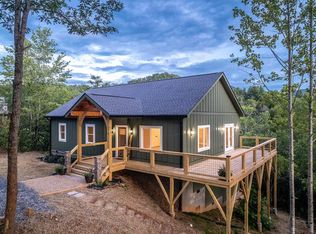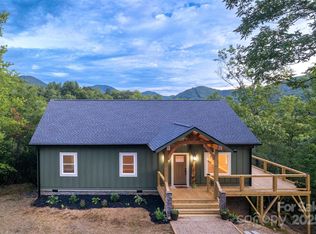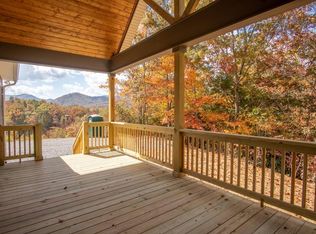Closed
$470,000
236 Blue Cedar Rd, Sylva, NC 28779
3beds
1,935sqft
Single Family Residence
Built in 2024
0.89 Acres Lot
$496,900 Zestimate®
$243/sqft
$2,494 Estimated rent
Home value
$496,900
Estimated sales range
Not available
$2,494/mo
Zestimate® history
Loading...
Owner options
Explore your selling options
What's special
This 1.5 story modern farmhouse style, new construction home features an open concept design, seamlessly blending the living, dining and kitchen areas. The vaulted ceilings create a sense of grandeur while the large covered porch invites you to unwind in the serene surroundings. No detail has been overlooked. You'll discover a large laundry room, powder room, gorgeous living room, featuring a modern electric fireplace and a well appointed kitchen. The large primary ensuite provides a sanctuary of luxury, featuring tray ceilings, a walk in shower and a gorgeous soaker tub. The kitchen offers shaker style cabinetry, stainless appliances, leathered granite countertops and a generously sized island. Upstairs, you'll find two large bedrooms and a shared bathroom, providing plenty of space for family and guests. Throughout the home, you'll love the wide planked 1/2" thick LVP flooring, adding a touch of elegance, while being pet/kid friendly. High speed internet is available through SKY FI.
Zillow last checked: 8 hours ago
Listing updated: September 25, 2024 at 03:31pm
Listing Provided by:
Melissa Rogers melissa@melissarogersrealestate.com,
Keller Williams Great Smokies
Bought with:
Julie Phillips
Keller Williams Great Smokies
Source: Canopy MLS as distributed by MLS GRID,MLS#: 4149853
Facts & features
Interior
Bedrooms & bathrooms
- Bedrooms: 3
- Bathrooms: 3
- Full bathrooms: 2
- 1/2 bathrooms: 1
- Main level bedrooms: 1
Primary bedroom
- Features: Tray Ceiling(s)
- Level: Main
- Area: 249.28 Square Feet
- Dimensions: 16' 0" X 15' 7"
Primary bedroom
- Level: Main
Heating
- Electric, Heat Pump
Cooling
- Ceiling Fan(s), Heat Pump
Appliances
- Included: Dishwasher, Electric Oven, Electric Range, Microwave
- Laundry: Laundry Room
Features
- Flooring: Vinyl
- Has basement: No
- Fireplace features: Living Room
Interior area
- Total structure area: 1,935
- Total interior livable area: 1,935 sqft
- Finished area above ground: 1,935
- Finished area below ground: 0
Property
Parking
- Parking features: Driveway
- Has uncovered spaces: Yes
Features
- Levels: One and One Half
- Stories: 1
- Patio & porch: Covered, Front Porch, Side Porch
Lot
- Size: 0.89 Acres
Details
- Parcel number: 7539089324
- Zoning: Resident
- Special conditions: Standard
Construction
Type & style
- Home type: SingleFamily
- Architectural style: Farmhouse
- Property subtype: Single Family Residence
Materials
- Other
- Foundation: Crawl Space
- Roof: Composition
Condition
- New construction: Yes
- Year built: 2024
Utilities & green energy
- Sewer: Septic Installed
- Water: Shared Well
Community & neighborhood
Location
- Region: Sylva
- Subdivision: Cole Mountain
HOA & financial
HOA
- Has HOA: Yes
- HOA fee: $240 annually
Other
Other facts
- Listing terms: Cash,Conventional
- Road surface type: Gravel
Price history
| Date | Event | Price |
|---|---|---|
| 9/24/2024 | Sold | $470,000-2.1%$243/sqft |
Source: | ||
| 8/17/2024 | Contingent | $480,000$248/sqft |
Source: Carolina Smokies MLS #26037370 Report a problem | ||
| 6/12/2024 | Listed for sale | $480,000$248/sqft |
Source: Carolina Smokies MLS #26036958 Report a problem | ||
Public tax history
| Year | Property taxes | Tax assessment |
|---|---|---|
| 2024 | $105 | $27,710 |
| 2023 | $105 | $27,710 |
| 2022 | $105 +5.6% | $27,710 |
Find assessor info on the county website
Neighborhood: 28779
Nearby schools
GreatSchools rating
- 5/10Fairview ElementaryGrades: PK-8Distance: 4.2 mi
- 7/10Jackson Co Early CollegeGrades: 9-12Distance: 3.5 mi
- 5/10Smoky Mountain HighGrades: 9-12Distance: 4 mi
Get pre-qualified for a loan
At Zillow Home Loans, we can pre-qualify you in as little as 5 minutes with no impact to your credit score.An equal housing lender. NMLS #10287.


