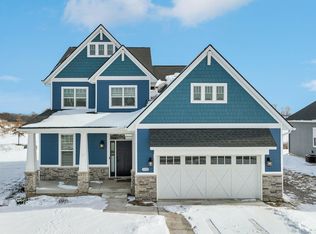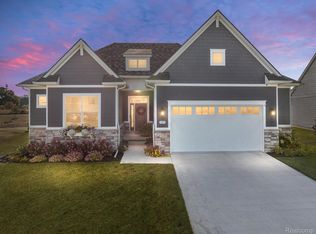Sold
$499,999
236 Campolina Rd #60, Chelsea, MI 48118
4beds
2,736sqft
Single Family Residence
Built in 2024
7,405.2 Square Feet Lot
$529,400 Zestimate®
$183/sqft
$3,110 Estimated rent
Home value
$529,400
$498,000 - $561,000
$3,110/mo
Zestimate® history
Loading...
Owner options
Explore your selling options
What's special
Recently updated home design reflects effective use of space and maximizes storage. The master bedroom has 3 walk-in closets that can solve all your storage needs. The kitchen features a large pantry, center island with seating overhang and good cabinet design with several prep areas. The great room flows from the dining and is adjacent to the front study. Keep organized with the second floor laundry! Look at the size of bed #4!! All photos, renderings and floor plans may show optional features and are used for marketing purposes only. Westchester Farms of Chelsea, located off Cavanaugh Lake Road in Sylvan Township is just one mile from downtown Chelsea. Children attend the acclaimed Chelsea School System. 1 yr warranty included. A must see!
Zillow last checked: 8 hours ago
Listing updated: May 29, 2024 at 09:37am
Listed by:
Lisa Bartleman 248-721-3147,
Norfolk Realty Limited
Bought with:
Nancy Paterson, 6506046872
Source: MichRIC,MLS#: 23128389
Facts & features
Interior
Bedrooms & bathrooms
- Bedrooms: 4
- Bathrooms: 3
- Full bathrooms: 2
- 1/2 bathrooms: 1
Primary bedroom
- Level: Upper
- Area: 210
- Dimensions: 14.00 x 15.00
Bedroom 2
- Level: Upper
- Area: 110
- Dimensions: 11.00 x 10.00
Bedroom 3
- Level: Upper
- Area: 100
- Dimensions: 10.00 x 10.00
Bedroom 4
- Level: Upper
- Area: 247
- Dimensions: 19.00 x 13.00
Dining room
- Level: Main
- Area: 117
- Dimensions: 9.00 x 13.00
Great room
- Level: Main
- Area: 180
- Dimensions: 15.00 x 12.00
Kitchen
- Level: Main
- Area: 132
- Dimensions: 11.00 x 12.00
Laundry
- Level: Upper
Office
- Level: Main
- Area: 120
- Dimensions: 10.00 x 12.00
Heating
- Forced Air
Cooling
- Central Air
Appliances
- Included: Humidifier, Disposal
- Laundry: Upper Level
Features
- Center Island, Pantry
- Flooring: Carpet, Ceramic Tile, Tile, Wood
- Windows: Low-Emissivity Windows, Screens, Insulated Windows
- Basement: Full,Walk-Out Access
- Number of fireplaces: 1
- Fireplace features: Family Room, Gas Log
Interior area
- Total structure area: 2,736
- Total interior livable area: 2,736 sqft
- Finished area below ground: 0
Property
Parking
- Total spaces: 2
- Parking features: Attached, Garage Door Opener
- Garage spaces: 2
Features
- Stories: 2
Lot
- Size: 7,405 sqft
- Dimensions: 60 x 120 x 62 x 120
- Features: Sidewalk, Site Condo
Details
- Parcel number: F0611410060
- Zoning description: RES
Construction
Type & style
- Home type: SingleFamily
- Architectural style: Colonial
- Property subtype: Single Family Residence
Materials
- Stone, Vinyl Siding
- Roof: Shingle
Condition
- New Construction
- New construction: Yes
- Year built: 2024
Details
- Builder name: Norfolk Homes
- Warranty included: Yes
Utilities & green energy
- Sewer: Public Sewer
- Water: Public
Community & neighborhood
Location
- Region: Chelsea
- Subdivision: Westchester Farms
HOA & financial
HOA
- Has HOA: Yes
- HOA fee: $325 quarterly
- Services included: Trash, Snow Removal
- Association phone: 517-545-3900
Other
Other facts
- Listing terms: Cash,VA Loan,Conventional
- Road surface type: Paved
Price history
| Date | Event | Price |
|---|---|---|
| 5/28/2024 | Sold | $499,999$183/sqft |
Source: | ||
| 4/30/2024 | Pending sale | $499,999$183/sqft |
Source: | ||
| 4/16/2024 | Listed for sale | $499,999$183/sqft |
Source: | ||
| 2/27/2024 | Pending sale | $499,999$183/sqft |
Source: | ||
| 9/29/2023 | Listed for sale | $499,999$183/sqft |
Source: | ||
Public tax history
Tax history is unavailable.
Neighborhood: 48118
Nearby schools
GreatSchools rating
- NANorth Creek Elementary SchoolGrades: PK-2Distance: 1.3 mi
- 8/10Beach Middle SchoolGrades: 6-8Distance: 1.6 mi
- 9/10Chelsea High SchoolGrades: 9-12Distance: 2 mi
Get a cash offer in 3 minutes
Find out how much your home could sell for in as little as 3 minutes with a no-obligation cash offer.
Estimated market value$529,400
Get a cash offer in 3 minutes
Find out how much your home could sell for in as little as 3 minutes with a no-obligation cash offer.
Estimated market value
$529,400

