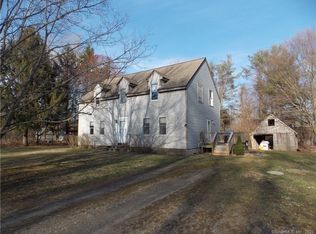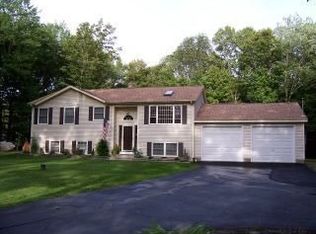Spacious Colonial in a country setting set off the road by a long tree lined driveway. Quiet and peaceful. You won't hear anything here but the sounds of nature! lot extends beyond the stone walls that border two sides of the property. Back yard is fenced in with white vinyl fencing, perfect for your pets to run free or a great spot for gardening. You can also pick your own peaches. The home has hardwood floors throughout, including natural hickory in the four season room, which is just one of the many improvements that have been added. Even the deck is hardwood;made with Garapa, an exotic wood imported from Brazil that is 2.5 times harder than oak. The open floor plan enables the Harmon pellet stove fireplace insert to heat the entire house,if you so choose, while you enjoy watching the dancing flames. In the summer, enjoy the convenience of the Central Air conditioning. The master bedroom has a wal-in closet plus an additional closet and a master bath complete with a Jacuzzi tub and walk-in shower. Huge bonus room over the garage could be finished and used as a 4th bedroom, office,play room, home theater, or anything else you can imagine. Like new shed conveys with property and many other extras. BETTER than new and ready to go!
This property is off market, which means it's not currently listed for sale or rent on Zillow. This may be different from what's available on other websites or public sources.

