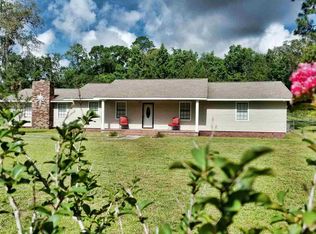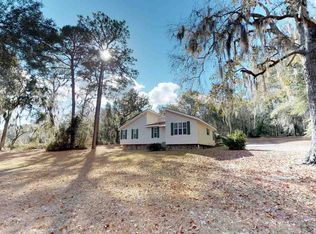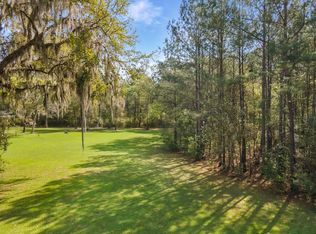Sold for $399,900
$399,900
236 Country Club Estates Rd, Madison, FL 32340
3beds
1,778sqft
Single Family Residence
Built in 2025
0.96 Acres Lot
$392,500 Zestimate®
$225/sqft
$2,218 Estimated rent
Home value
$392,500
Estimated sales range
Not available
$2,218/mo
Zestimate® history
Loading...
Owner options
Explore your selling options
What's special
Discover the perfect blend of luxury, comfort, and craftsmanship in this brand-new custom home located in the highly desirable Country Club Estates of Madison, FL. Designed with exceptional attention to detail, this 3-bedroom, 2-bath home features a versatile flex room—ideal for a home office, guest room, or playroom. Inside, you'll find upscale finishes including marble countertops, a state-of-the-art Workstation sink, a hidden Murphy door pantry entry, custom trim in the dining area, and designer lighting throughout. A striking double-tray ceiling adds architectural elegance, while ample closets provide practical storage. Built to last, the home has 2x6 exterior walls, a durable metal roof, and low-maintenance Hardie siding. Set on nearly a full acre (.96) of beautifully manicured land, this home offers plenty of space to relax, garden, or entertain in a peaceful yet connected setting. Enjoy the charm of this established neighborhood with easy access to the Madison Country Club—featuring a 9-hole golf course, community pool, and pickleball courts just minutes away. Whether you're looking to settle into your forever home or invest in a smart, stylish property, this move-in-ready gem delivers both lifestyle and location in one of Madison’s most sought-after communities.
Zillow last checked: 8 hours ago
Listing updated: August 05, 2025 at 05:24am
Listed by:
Sarah Pike 850-673-1292,
The American Dream
Bought with:
Lynette C Sirmon, 3135093
All Realty Services
Source: TBR,MLS#: 387502
Facts & features
Interior
Bedrooms & bathrooms
- Bedrooms: 3
- Bathrooms: 2
- Full bathrooms: 2
Primary bedroom
- Dimensions: 14x13
Bedroom 2
- Dimensions: 11x11
Bedroom 3
- Dimensions: 11x11
Dining room
- Dimensions: 13x12
Family room
- Dimensions: 0x0
Kitchen
- Dimensions: 11x10
Living room
- Dimensions: 16x16
Other
- Dimensions: 10x10
Heating
- Central
Cooling
- Central Air
Appliances
- Included: Dishwasher, Ice Maker, Microwave, Oven, Range, Refrigerator
Features
- Tray Ceiling(s), High Ceilings, Stall Shower, Vaulted Ceiling(s), Pantry, Split Bedrooms, Walk-In Closet(s)
- Flooring: Plank, Vinyl
- Has fireplace: No
Interior area
- Total structure area: 1,778
- Total interior livable area: 1,778 sqft
Property
Parking
- Total spaces: 2
- Parking features: Garage, Two Car Garage
- Garage spaces: 2
Features
- Stories: 1
- Patio & porch: Covered, Porch
- Has view: Yes
- View description: None
Lot
- Size: 0.96 Acres
Details
- Parcel number: 12079201N09358900102A
- Special conditions: Standard
Construction
Type & style
- Home type: SingleFamily
- Architectural style: One Story,Traditional
- Property subtype: Single Family Residence
Materials
- Fiber Cement
- Foundation: Slab
Condition
- New Construction
- New construction: Yes
- Year built: 2025
Utilities & green energy
- Sewer: Septic Tank
Community & neighborhood
Location
- Region: Madison
- Subdivision: Country Club Estates
Other
Other facts
- Listing terms: Conventional,FHA,VA Loan
- Road surface type: Paved
Price history
| Date | Event | Price |
|---|---|---|
| 8/4/2025 | Sold | $399,900$225/sqft |
Source: | ||
| 6/18/2025 | Price change | $399,900-4.8%$225/sqft |
Source: | ||
| 5/29/2025 | Listed for sale | $420,000$236/sqft |
Source: | ||
Public tax history
Tax history is unavailable.
Neighborhood: 32340
Nearby schools
GreatSchools rating
- 2/10Madison County Central SchoolGrades: PK-8Distance: 0.5 mi
- 2/10Madison County High SchoolGrades: 9-12Distance: 0.9 mi
- NAMadison Virtual FranchiseGrades: K-12Distance: 2.1 mi
Schools provided by the listing agent
- Elementary: Madison County Central School
- Middle: Madison County
- High: Madison County High School
Source: TBR. This data may not be complete. We recommend contacting the local school district to confirm school assignments for this home.
Get pre-qualified for a loan
At Zillow Home Loans, we can pre-qualify you in as little as 5 minutes with no impact to your credit score.An equal housing lender. NMLS #10287.


