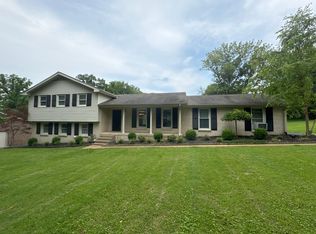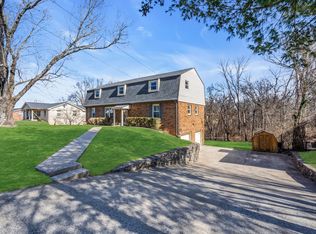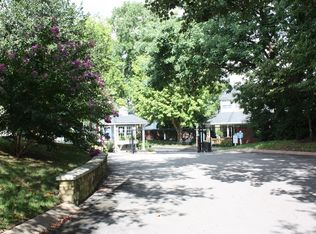Closed
$672,500
236 Green Harbor Rd, Old Hickory, TN 37138
5beds
2,692sqft
Single Family Residence, Residential
Built in 1972
0.65 Acres Lot
$-- Zestimate®
$250/sqft
$2,986 Estimated rent
Home value
Not available
Estimated sales range
Not available
$2,986/mo
Zestimate® history
Loading...
Owner options
Explore your selling options
What's special
Discover the perfect blend of comfort and convenience at 236 Green Harbor Rd, Old Hickory, TN. This meticulously renovated 5-bedroom, 4-bathroom home offers an open layout ideal for entertaining. The modern kitchen features a central island and stainless steel appliances, seamlessly connecting to the living and dining areas. Connected by a breezeway, the guest house provides a private retreat with 1 bedroom, 1 bathroom, and a full kitchen. Situated on a spacious half plus acre lot, this property is a haven for outdoor enthusiasts. Enjoy the large deck and pool, perfect for relaxation and gatherings. For boating aficionados, the nearest boat ramp is just a short distance away, providing easy access to Old Hickory Lake. Additionally, Nashville International Airport is approximately 10 miles from the property, ensuring convenient travel options. The surrounding area boasts a variety of local amenities. Within a 5-mile radius, you'll find numerous restaurants, shopping centers, and hobby shops to cater to your lifestyle needs. For golf enthusiasts, there are three courses nearby, offering ample opportunities to enjoy the sport. Embrace a lifestyle of comfort and convenience in this beautifully updated home, perfectly positioned to enjoy all that Old Hickory has to offer.
Zillow last checked: 8 hours ago
Listing updated: February 25, 2025 at 12:20pm
Listing Provided by:
Trey Ellis 615-582-5034,
The Designated Agency, Inc.
Bought with:
Pam Bodiford, 316274
Crye-Leike, Inc., REALTORS
Margaret Dixon, 23094
Crye-Leike, Inc., REALTORS
Source: RealTracs MLS as distributed by MLS GRID,MLS#: 2781733
Facts & features
Interior
Bedrooms & bathrooms
- Bedrooms: 5
- Bathrooms: 4
- Full bathrooms: 4
Bedroom 1
- Features: Full Bath
- Level: Full Bath
- Area: 216 Square Feet
- Dimensions: 18x12
Bedroom 2
- Area: 168 Square Feet
- Dimensions: 12x14
Bedroom 3
- Area: 120 Square Feet
- Dimensions: 12x10
Bedroom 4
- Area: 154 Square Feet
- Dimensions: 11x14
Bonus room
- Features: Basement Level
- Level: Basement Level
- Area: 576 Square Feet
- Dimensions: 24x24
Den
- Area: 294 Square Feet
- Dimensions: 14x21
Kitchen
- Area: 276 Square Feet
- Dimensions: 23x12
Living room
- Features: Combination
- Level: Combination
- Area: 240 Square Feet
- Dimensions: 16x15
Heating
- Central, Natural Gas
Cooling
- Electric
Appliances
- Included: Electric Oven, Electric Range, Dishwasher, Disposal, Ice Maker, Microwave, Refrigerator
- Laundry: Gas Dryer Hookup, Washer Hookup
Features
- Ceiling Fan(s), In-Law Floorplan, Open Floorplan, High Speed Internet, Kitchen Island
- Flooring: Laminate, Tile
- Basement: Finished
- Number of fireplaces: 1
- Fireplace features: Living Room
Interior area
- Total structure area: 2,692
- Total interior livable area: 2,692 sqft
- Finished area above ground: 2,067
- Finished area below ground: 625
Property
Parking
- Total spaces: 4
- Parking features: Garage Faces Rear, Asphalt
- Attached garage spaces: 2
- Uncovered spaces: 2
Features
- Levels: Three Or More
- Stories: 2
- Patio & porch: Deck
- Has private pool: Yes
- Pool features: Above Ground
- Fencing: Partial
Lot
- Size: 0.65 Acres
- Dimensions: 100 x 290
- Features: Level
Details
- Parcel number: 051L A 03000 000
- Special conditions: Standard
Construction
Type & style
- Home type: SingleFamily
- Architectural style: Split Level
- Property subtype: Single Family Residence, Residential
Materials
- Brick
- Roof: Metal
Condition
- New construction: No
- Year built: 1972
Utilities & green energy
- Sewer: Septic Tank
- Water: Public
- Utilities for property: Electricity Available, Water Available
Community & neighborhood
Location
- Region: Old Hickory
- Subdivision: Greene Harbor Sec 3
Price history
| Date | Event | Price |
|---|---|---|
| 2/24/2025 | Sold | $672,500-1.8%$250/sqft |
Source: | ||
| 2/12/2025 | Pending sale | $684,500$254/sqft |
Source: | ||
| 2/1/2025 | Contingent | $684,500$254/sqft |
Source: | ||
| 1/24/2025 | Listed for sale | $684,500-0.1%$254/sqft |
Source: | ||
| 1/5/2025 | Listing removed | $685,000$254/sqft |
Source: | ||
Public tax history
| Year | Property taxes | Tax assessment |
|---|---|---|
| 2024 | $1,743 | $91,300 |
| 2023 | $1,743 | $91,300 |
| 2022 | $1,743 | $91,300 +2.8% |
Find assessor info on the county website
Neighborhood: 37138
Nearby schools
GreatSchools rating
- 8/10Lakeview Elementary SchoolGrades: K-5Distance: 2.1 mi
- 7/10Mt. Juliet Middle SchoolGrades: 6-8Distance: 4.2 mi
- 8/10Green Hill High SchoolGrades: 9-12Distance: 2.6 mi
Schools provided by the listing agent
- Elementary: Lakeview Elementary School
- Middle: Mt. Juliet Middle School
- High: Green Hill High School
Source: RealTracs MLS as distributed by MLS GRID. This data may not be complete. We recommend contacting the local school district to confirm school assignments for this home.
Get pre-qualified for a loan
At Zillow Home Loans, we can pre-qualify you in as little as 5 minutes with no impact to your credit score.An equal housing lender. NMLS #10287.


