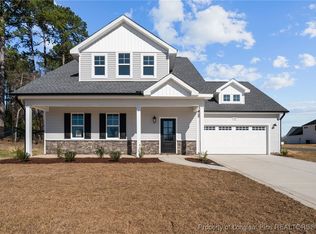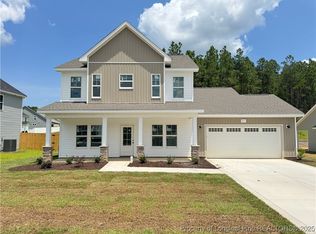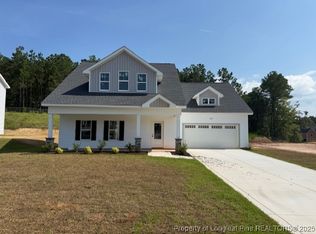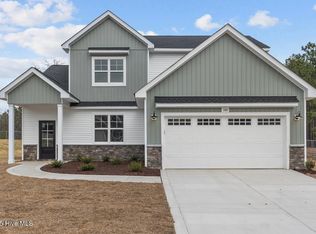Sold for $341,999
$341,999
236 Grove Walk Rd Lot 33, Raeford, NC 28376
3beds
2,158sqft
Single Family Residence
Built in 2024
10,454.4 Square Feet Lot
$344,900 Zestimate®
$158/sqft
$2,212 Estimated rent
Home value
$344,900
$314,000 - $379,000
$2,212/mo
Zestimate® history
Loading...
Owner options
Explore your selling options
What's special
Introducing the Serenity, a brand-new floor plan by JK Builders, offering 2,100 square feet of living space across two stories. Designed with modern living in mind, this home combines style and functionality. The Serenity features three spacious bedrooms upstairs, each with its own private bathroom, ensuring comfort and privacy. The owner's suite includes a tiled shower and dual basin vanities. The convenient upstairs laundry adds an extra layer of practicality to your daily routine. On the main floor, you'll find a large great room with 9' ceilings as well as the kitchen, boasting white cabinets and elegant granite countertops throughout. The downstairs living spaces & laundry room feature durable LVP flooring, while the upstairs bathrooms are finished with stile and carpet in all bedrooms. Located in the new community of Wood Lake II in Hoke County, this home is your opportunity to enjoy a modern lifestyle in a prime location.
Zillow last checked: 8 hours ago
Listing updated: July 08, 2025 at 09:52am
Listed by:
VICTORIA HARRISON,
CAROLINA SUMMIT GROUP #2
Bought with:
CRISTINA FLANAGAN, 337809
KELLER WILLIAMS REALTY (PINEHURST)
Source: LPRMLS,MLS#: 730333 Originating MLS: Longleaf Pine Realtors
Originating MLS: Longleaf Pine Realtors
Facts & features
Interior
Bedrooms & bathrooms
- Bedrooms: 3
- Bathrooms: 4
- Full bathrooms: 3
- 1/2 bathrooms: 1
Heating
- Electric, Forced Air, Heat Pump
Cooling
- Electric
Appliances
- Included: Dishwasher, Electric Range, Microwave, Stainless Steel Appliance(s)
- Laundry: Washer Hookup, Dryer Hookup, Upper Level
Features
- Ceiling Fan(s), Double Vanity, Eat-in Kitchen, Granite Counters, Great Room, High Ceilings, Kitchen Island, Kitchen/Dining Combo, Bath in Primary Bedroom, Open Concept, Open Floorplan, Pantry, Stone Counters, Smooth Ceilings, Shower Only, Separate Shower, Vaulted Ceiling(s), Water Closet(s), Walk-In Closet(s)
- Flooring: Luxury Vinyl Plank, Tile, Carpet
- Number of fireplaces: 1
- Fireplace features: Electric, Insert
Interior area
- Total interior livable area: 2,158 sqft
Property
Parking
- Total spaces: 2
- Parking features: Attached, Garage
- Attached garage spaces: 2
Features
- Levels: Two
- Stories: 2
- Patio & porch: Covered, Patio, Porch
- Exterior features: Playground
Lot
- Size: 10,454 sqft
- Dimensions: 80' x 130' x 80' x 130'
- Features: < 1/4 Acre, Cleared, Interior Lot, Pond on Lot
- Topography: Cleared
Details
- Parcel number: 494550401021
- Zoning description: RA-20 - Residential Agricultural
- Special conditions: Standard
Construction
Type & style
- Home type: SingleFamily
- Architectural style: Two Story
- Property subtype: Single Family Residence
Materials
- Stone, Vinyl Siding, Wood Frame
- Foundation: Slab
Condition
- New Construction
- New construction: Yes
- Year built: 2024
Details
- Warranty included: Yes
Utilities & green energy
- Sewer: County Sewer
- Water: Public
Community & neighborhood
Security
- Security features: Gated Community, Smoke Detector(s)
Community
- Community features: Gated, Street Lights, Sidewalks
Location
- Region: Raeford
- Subdivision: Wood Lake Ii
HOA & financial
HOA
- Has HOA: Yes
- HOA fee: $600 annually
- Association name: Blackberry Management
Other
Other facts
- Listing terms: Cash,New Loan
- Ownership: Less than a year
Price history
| Date | Event | Price |
|---|---|---|
| 7/7/2025 | Sold | $341,999$158/sqft |
Source: | ||
| 5/29/2025 | Pending sale | $341,999$158/sqft |
Source: | ||
| 4/21/2025 | Price change | $341,999+3%$158/sqft |
Source: | ||
| 4/2/2025 | Price change | $331,999-9.7%$154/sqft |
Source: | ||
| 3/18/2025 | Price change | $367,500-2.8%$170/sqft |
Source: | ||
Public tax history
Tax history is unavailable.
Neighborhood: 28376
Nearby schools
GreatSchools rating
- 6/10Scurlock ElementaryGrades: PK-5Distance: 2.1 mi
- 2/10East Hoke MiddleGrades: 6-8Distance: 1.8 mi
- 10/10Sandhoke Early College High SchoolGrades: 9-12Distance: 3.7 mi
Schools provided by the listing agent
- Middle: East Hoke Middle School
- High: Hoke County High School
Source: LPRMLS. This data may not be complete. We recommend contacting the local school district to confirm school assignments for this home.

Get pre-qualified for a loan
At Zillow Home Loans, we can pre-qualify you in as little as 5 minutes with no impact to your credit score.An equal housing lender. NMLS #10287.



