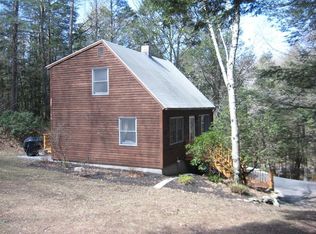Sold for $535,000 on 07/17/23
$535,000
236 Gulf Rd, Belchertown, MA 01007
3beds
3,168sqft
Single Family Residence
Built in 1975
5.11 Acres Lot
$555,200 Zestimate®
$169/sqft
$2,811 Estimated rent
Home value
$555,200
$522,000 - $589,000
$2,811/mo
Zestimate® history
Loading...
Owner options
Explore your selling options
What's special
Attention Artists, Musicians and nature lovers! Immerse yourself in the tranquility of the surroundings as you step into this home. Enter ground level and find a first- floor bedroom or office. Ascend to the 2nd floor for 2 cozy bedrooms with ample room for rest and relaxation. Two well-appointed bathrooms & laundry offer comfort and convenience. Be amazed with the cathedral ceiling and scenic views in the living room and more flexible space on the 4th floor in the tree tops. The home’s open floor plan seamlessly integrates the living, dining, and kitchen areas, creating an inviting space for family gatherings and entertaining guests. Whether you're a painter, sculptor, or other creative soul, the 2-story studio drenched with northern light will inspire you to unleash your artistic dreams. An idyllic escape, allowing you to revel in the serenity of the woods while indulging in the comforts of modern living. With 4 floors of living space use your imagination! 5 minutes from Amherst!
Zillow last checked: 8 hours ago
Listing updated: July 17, 2023 at 10:12am
Listed by:
Stiles & Dunn 413-336-4440,
Jones Group REALTORS® 413-549-3700
Bought with:
Danielle Tait
Jones Group REALTORS®
Source: MLS PIN,MLS#: 73113230
Facts & features
Interior
Bedrooms & bathrooms
- Bedrooms: 3
- Bathrooms: 2
- Full bathrooms: 2
Primary bedroom
- Features: Bathroom - Full, Walk-In Closet(s), Closet, Flooring - Wood, Window(s) - Picture
- Level: Second
Bedroom 2
- Features: Flooring - Wood
- Level: Second
Bedroom 3
- Features: Window(s) - Picture, Exterior Access
- Level: First
Primary bathroom
- Features: Yes
Bathroom 1
- Features: Bathroom - Full, Bathroom - With Shower Stall, Flooring - Stone/Ceramic Tile, Window(s) - Picture, Soaking Tub
- Level: Second
Bathroom 2
- Features: Bathroom - Full, Bathroom - With Tub & Shower, Flooring - Wood, Dryer Hookup - Electric, Washer Hookup
- Level: Second
Dining room
- Features: Flooring - Wood
- Level: Third
Kitchen
- Features: Flooring - Wood
- Level: Third
Living room
- Features: Vaulted Ceiling(s), Flooring - Wood, Window(s) - Picture, Deck - Exterior, Exterior Access, High Speed Internet Hookup, Open Floorplan, Slider
- Level: Third
Heating
- Baseboard, Oil
Cooling
- Window Unit(s)
Appliances
- Laundry: Sink, Bathroom - Full, Flooring - Wood, Second Floor, Electric Dryer Hookup, Washer Hookup
Features
- Ceiling - Half-Vaulted, Vaulted Ceiling(s), Closet, Balcony - Interior, Loft, Bonus Room, Entry Hall, Center Hall, Internet Available - Broadband
- Flooring: Wood, Tile, Concrete, Flooring - Wood
- Windows: Picture
- Basement: Full,Partially Finished,Walk-Out Access,Interior Entry,Concrete
- Has fireplace: No
Interior area
- Total structure area: 3,168
- Total interior livable area: 3,168 sqft
Property
Parking
- Total spaces: 5
- Parking features: Carport, Paved, Unpaved
- Has carport: Yes
- Uncovered spaces: 5
Features
- Patio & porch: Deck - Composite
- Exterior features: Deck - Composite
- Has view: Yes
- View description: Scenic View(s)
- Frontage length: 459.00
Lot
- Size: 5.11 Acres
- Features: Wooded, Cleared, Sloped
Details
- Additional structures: Workshop
- Parcel number: M:206 L:23,3858568
- Zoning: RES
Construction
Type & style
- Home type: SingleFamily
- Architectural style: Contemporary
- Property subtype: Single Family Residence
Materials
- Frame, Post & Beam
- Foundation: Concrete Perimeter
- Roof: Shingle
Condition
- Year built: 1975
Utilities & green energy
- Electric: Circuit Breakers
- Sewer: Private Sewer
- Water: Private
- Utilities for property: for Electric Dryer, Washer Hookup
Community & neighborhood
Community
- Community features: Shopping, House of Worship, Private School, Public School, University
Location
- Region: Belchertown
Other
Other facts
- Listing terms: Contract
Price history
| Date | Event | Price |
|---|---|---|
| 7/17/2023 | Sold | $535,000+7.2%$169/sqft |
Source: MLS PIN #73113230 Report a problem | ||
| 5/23/2023 | Contingent | $499,000$158/sqft |
Source: MLS PIN #73113230 Report a problem | ||
| 5/18/2023 | Listed for sale | $499,000$158/sqft |
Source: MLS PIN #73113230 Report a problem | ||
Public tax history
| Year | Property taxes | Tax assessment |
|---|---|---|
| 2025 | $5,743 +5.4% | $395,800 +11.2% |
| 2024 | $5,451 +2% | $355,800 +8.7% |
| 2023 | $5,342 +6.5% | $327,300 +15.3% |
Find assessor info on the county website
Neighborhood: 01007
Nearby schools
GreatSchools rating
- NACold Spring SchoolGrades: PK-KDistance: 5.2 mi
- 6/10Jabish Middle SchoolGrades: 7-8Distance: 5.6 mi
- 6/10Belchertown High SchoolGrades: 9-12Distance: 5.4 mi
Schools provided by the listing agent
- Elementary: Swift River
- Middle: Jabish Brook
- High: B.H.S
Source: MLS PIN. This data may not be complete. We recommend contacting the local school district to confirm school assignments for this home.

Get pre-qualified for a loan
At Zillow Home Loans, we can pre-qualify you in as little as 5 minutes with no impact to your credit score.An equal housing lender. NMLS #10287.
Sell for more on Zillow
Get a free Zillow Showcase℠ listing and you could sell for .
$555,200
2% more+ $11,104
With Zillow Showcase(estimated)
$566,304