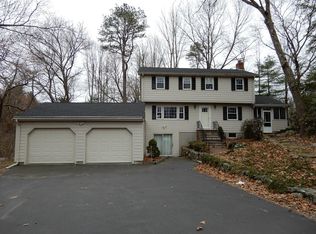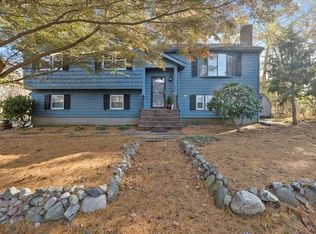Sold for $710,000 on 06/03/24
$710,000
236 High St, Canton, MA 02021
4beds
1,969sqft
Single Family Residence
Built in 1938
0.35 Acres Lot
$731,600 Zestimate®
$361/sqft
$3,979 Estimated rent
Home value
$731,600
$680,000 - $790,000
$3,979/mo
Zestimate® history
Loading...
Owner options
Explore your selling options
What's special
Explore this well-maintained, 4/5 bed, 2 bath cape-style home in Canton, offering ample space and a prime location. Perched high on the hill, soak in scenic views of the surrounding area while enjoying easy access to downtown amenities and nearby walking trails. Inside, discover a fantastic layout featuring an inviting eat-in kitchen and a cozy living room complete with a working fireplace, ideal for unwinding after a long day. The bedrooms offer comfortable retreats, with the primary suite providing a peaceful haven. Need a home office? The fifth bedroom doubles as a perfect workspace alternative. Outside, relish in the low-maintenance yard and serene atmosphere, perfect for outdoor enjoyment and relaxation. Don't let this opportunity pass you by. Schedule your showing today and secure this home in a highly desirable location.
Zillow last checked: 8 hours ago
Listing updated: June 04, 2024 at 05:12am
Listed by:
Melissa Mayer 781-799-4894,
Compass 781-285-8028,
Jacob McCaughey 617-460-2674
Bought with:
Kathleen LaNatra
Coldwell Banker Realty - Plymouth
Source: MLS PIN,MLS#: 73222217
Facts & features
Interior
Bedrooms & bathrooms
- Bedrooms: 4
- Bathrooms: 2
- Full bathrooms: 2
- Main level bedrooms: 1
Primary bedroom
- Features: Closet, Flooring - Wall to Wall Carpet, Lighting - Overhead
- Level: Second
- Area: 273
- Dimensions: 13 x 21
Bedroom 2
- Features: Closet, Flooring - Wall to Wall Carpet, Lighting - Overhead
- Level: Second
- Area: 162
- Dimensions: 18 x 9
Bedroom 3
- Features: Closet, Flooring - Wall to Wall Carpet, Lighting - Overhead
- Level: Second
- Area: 117
- Dimensions: 13 x 9
Bedroom 4
- Features: Flooring - Hardwood, Lighting - Overhead
- Level: First
- Area: 100
- Dimensions: 10 x 10
Bedroom 5
- Features: Flooring - Hardwood, Lighting - Overhead
- Level: Main,First
- Area: 90
- Dimensions: 9 x 10
Primary bathroom
- Features: No
Bathroom 1
- Features: Bathroom - Tiled With Tub, Flooring - Stone/Ceramic Tile, Lighting - Overhead
- Level: First
- Area: 49
- Dimensions: 7 x 7
Bathroom 2
- Features: Bathroom - Tiled With Shower Stall, Flooring - Stone/Ceramic Tile, Lighting - Overhead
- Level: Second
- Area: 42
- Dimensions: 7 x 6
Dining room
- Features: Exterior Access
- Level: First
- Area: 66
- Dimensions: 6 x 11
Family room
- Features: Flooring - Wall to Wall Carpet, Recessed Lighting
- Level: Basement
- Area: 420
- Dimensions: 35 x 12
Kitchen
- Features: Flooring - Stone/Ceramic Tile, Breakfast Bar / Nook, Recessed Lighting
- Level: Main,First
- Area: 204
- Dimensions: 12 x 17
Living room
- Features: Flooring - Hardwood
- Level: First
- Area: 216
- Dimensions: 18 x 12
Heating
- Central, Baseboard, Hot Water, Natural Gas
Cooling
- Ductless
Appliances
- Laundry: In Basement, Electric Dryer Hookup
Features
- Flooring: Tile, Carpet, Hardwood
- Basement: Full,Partial
- Number of fireplaces: 2
- Fireplace features: Family Room, Living Room
Interior area
- Total structure area: 1,969
- Total interior livable area: 1,969 sqft
Property
Parking
- Total spaces: 6
- Parking features: Paved Drive, Off Street
- Uncovered spaces: 6
Features
- Patio & porch: Patio
- Exterior features: Patio
Lot
- Size: 0.35 Acres
- Features: Sloped
Details
- Parcel number: M:13 P:143,51208
- Zoning: SRB
Construction
Type & style
- Home type: SingleFamily
- Architectural style: Cape
- Property subtype: Single Family Residence
Materials
- Frame
- Foundation: Concrete Perimeter
- Roof: Shingle
Condition
- Year built: 1938
Utilities & green energy
- Electric: Circuit Breakers, 200+ Amp Service
- Sewer: Public Sewer
- Water: Public
- Utilities for property: for Gas Range, for Electric Dryer
Community & neighborhood
Community
- Community features: Public Transportation, Shopping, Pool, Tennis Court(s), Park, Walk/Jog Trails, Golf, Conservation Area, Highway Access, House of Worship, University
Location
- Region: Canton
Price history
| Date | Event | Price |
|---|---|---|
| 6/3/2024 | Sold | $710,000+1.4%$361/sqft |
Source: MLS PIN #73222217 Report a problem | ||
| 4/24/2024 | Contingent | $699,900$355/sqft |
Source: MLS PIN #73222217 Report a problem | ||
| 4/10/2024 | Listed for sale | $699,900$355/sqft |
Source: MLS PIN #73222217 Report a problem | ||
Public tax history
| Year | Property taxes | Tax assessment |
|---|---|---|
| 2025 | $5,716 +11.3% | $578,000 +12.2% |
| 2024 | $5,136 +1.1% | $515,100 +7.2% |
| 2023 | $5,080 +2.6% | $480,600 +10.1% |
Find assessor info on the county website
Neighborhood: 02021
Nearby schools
GreatSchools rating
- 7/10John F. Kennedy Elementary SchoolGrades: K-5Distance: 2.1 mi
- 8/10Wm H Galvin Middle SchoolGrades: 6-8Distance: 3 mi
- 8/10Canton High SchoolGrades: 9-12Distance: 1.2 mi
Schools provided by the listing agent
- Middle: Galvin
- High: Canton
Source: MLS PIN. This data may not be complete. We recommend contacting the local school district to confirm school assignments for this home.
Get a cash offer in 3 minutes
Find out how much your home could sell for in as little as 3 minutes with a no-obligation cash offer.
Estimated market value
$731,600
Get a cash offer in 3 minutes
Find out how much your home could sell for in as little as 3 minutes with a no-obligation cash offer.
Estimated market value
$731,600

