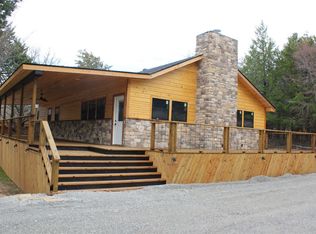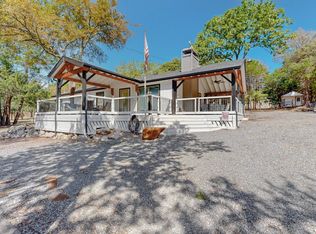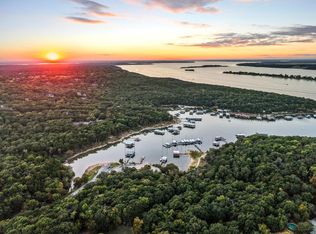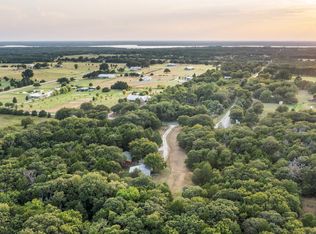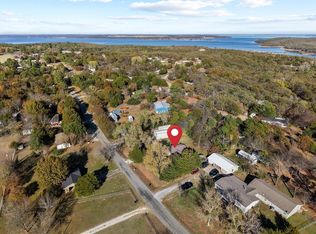This TURNKEY Lake Texoma resort style STONE RETREAT provides you a large SHOP for parking your RV indoors. Designing WELLNESS was the decorator's goal in styling this rustic, one-of-a-kind lake property with high-end furnishings. Look far and wide...you will be challenged to find another property as special as 236 Homesite. Sited on 1.24 manicured, fenced acres with gated entry, with many activities available to guests; flagstone walkway leads to large flagstone firepit, relax in your outdoor hot tub perfectly located in a screened area, expansive wraparound deck, shed, outdoor shower, extra spacious, 1470 sq ft, boat and RV storage with room for lake toys, multiple outdoor entertainment areas for swinging, playing horseshoes or cornhole, grilling, and more. The interior features a woodburning fireplace with live-edge mantle, chef's kitchen with 4-burner gas range with griddle, stainless steel dishwasher and appliances, quality wood and stone floors throughout, a large bunkroom with 4 bunks, primary suite with spa en-suite bath, laundry area, separate TV or gaming area with spacious table for board games or dining. Wow! This is the one! 2025 is the YEAR to find YOURSELF!
For sale
$420,000
236 Homesite Rd, Pottsboro, TX 75076
2beds
999sqft
Est.:
Single Family Residence
Built in 1970
1.24 Acres Lot
$395,300 Zestimate®
$420/sqft
$-- HOA
What's special
Woodburning fireplaceBoat and rv storageOutdoor hot tubLarge bunkroomHigh-end furnishingsFlagstone walkwayRustic one-of-a-kind lake property
- 76 days |
- 236 |
- 19 |
Zillow last checked: 8 hours ago
Listing updated: November 01, 2025 at 05:10pm
Listed by:
Chuck Henson 0601243 903-821-9678,
Texoma Premier Properties 903-821-9678
Source: NTREIS,MLS#: 21101086
Tour with a local agent
Facts & features
Interior
Bedrooms & bathrooms
- Bedrooms: 2
- Bathrooms: 2
- Full bathrooms: 2
Primary bedroom
- Level: First
- Dimensions: 0 x 0
Bedroom
- Level: First
- Dimensions: 0 x 0
Dining room
- Level: First
- Dimensions: 0 x 0
Kitchen
- Features: Breakfast Bar, Concrete Counters, Eat-in Kitchen, Kitchen Island
- Level: First
- Dimensions: 0 x 0
Living room
- Level: First
- Dimensions: 0 x 0
Utility room
- Features: Built-in Features, Closet
- Level: First
- Dimensions: 0 x 0
Heating
- Central, Propane
Cooling
- Central Air, Ceiling Fan(s), Electric
Appliances
- Included: Some Gas Appliances, Dishwasher, Disposal, Gas Range, Gas Water Heater, Microwave, Plumbed For Gas, Refrigerator, Tankless Water Heater, Vented Exhaust Fan
Features
- Dry Bar, Decorative/Designer Lighting Fixtures, High Speed Internet, Paneling/Wainscoting, Vaulted Ceiling(s), Wired for Sound
- Flooring: Ceramic Tile, Wood
- Has basement: No
- Number of fireplaces: 1
- Fireplace features: Stone, Wood Burning
Interior area
- Total interior livable area: 999 sqft
Video & virtual tour
Property
Parking
- Total spaces: 5
- Parking features: Covered, Drive Through, Garage Faces Front, Gravel, On Site, Outside, Oversized, Workshop in Garage, Boat, RV Access/Parking
- Garage spaces: 5
Features
- Levels: One
- Stories: 1
- Patio & porch: Covered, Deck
- Exterior features: Deck, Fire Pit, Gas Grill, Lighting, Outdoor Living Area, Outdoor Shower, Private Yard, Rain Gutters, Storage
- Pool features: None
- Body of water: Texoma
Lot
- Size: 1.24 Acres
- Features: Acreage, Back Yard, Interior Lot, Lawn, Landscaped, Sprinkler System, Few Trees
- Residential vegetation: Cleared, Grassed, Partially Wooded
Details
- Additional structures: RV/Boat Storage, Storage, Workshop, Barn(s), Stable(s)
- Parcel number: 107951
Construction
Type & style
- Home type: SingleFamily
- Architectural style: Other,Detached
- Property subtype: Single Family Residence
Materials
- Rock, Stone
- Foundation: Pillar/Post/Pier
- Roof: Composition
Condition
- Year built: 1970
Utilities & green energy
- Sewer: Septic Tank
- Water: Community/Coop
- Utilities for property: Septic Available, Water Available
Green energy
- Energy efficient items: Appliances, Water Heater, Windows
Community & HOA
Community
- Security: Security System, Fire Alarm, Smoke Detector(s)
- Subdivision: Mill Creek Homesite
HOA
- Has HOA: No
Location
- Region: Pottsboro
Financial & listing details
- Price per square foot: $420/sqft
- Tax assessed value: $397,501
- Annual tax amount: $2,649
- Date on market: 11/1/2025
- Listing terms: Cash,Conventional
- Exclusions: Starlink Internet Equipment
- Road surface type: Asphalt
Estimated market value
$395,300
$376,000 - $415,000
$1,427/mo
Price history
Price history
| Date | Event | Price |
|---|---|---|
| 11/1/2025 | Listed for sale | $420,000-15.7%$420/sqft |
Source: NTREIS #21101086 Report a problem | ||
| 9/25/2025 | Listing removed | $498,000$498/sqft |
Source: NTREIS #20865893 Report a problem | ||
| 5/30/2025 | Price change | $498,000-0.2%$498/sqft |
Source: NTREIS #20865893 Report a problem | ||
| 3/11/2025 | Listed for sale | $499,000+72.7%$499/sqft |
Source: NTREIS #20865893 Report a problem | ||
| 8/25/2020 | Listing removed | $289,000$289/sqft |
Source: Texoma Premier Properties #14380172 Report a problem | ||
Public tax history
Public tax history
| Year | Property taxes | Tax assessment |
|---|---|---|
| 2025 | -- | $397,501 +22.4% |
| 2024 | $4,501 +7.9% | $324,843 +8% |
| 2023 | $4,173 +6% | $300,698 +20.2% |
Find assessor info on the county website
BuyAbility℠ payment
Est. payment
$2,663/mo
Principal & interest
$2005
Property taxes
$511
Home insurance
$147
Climate risks
Neighborhood: 75076
Nearby schools
GreatSchools rating
- 9/10Pottsboro Elementary SchoolGrades: PK-4Distance: 9.4 mi
- 7/10Pottsboro Middle SchoolGrades: 5-8Distance: 9.4 mi
- 8/10Pottsboro High SchoolGrades: 9-12Distance: 9.2 mi
Schools provided by the listing agent
- Elementary: Pottsboro
- Middle: Pottsboro
- High: Pottsboro
- District: Pottsboro ISD
Source: NTREIS. This data may not be complete. We recommend contacting the local school district to confirm school assignments for this home.
- Loading
- Loading
