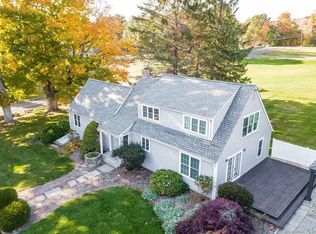Improved price on this gorgeous over sized 4 bedroom cape on a cut de sac Hardwood floors throughout the main floor. This home has beautiful updated kitchen with granite, hardwood , stainless appliances and large walk in pantry. Kitchen opens to the family room for easy entertainment with french doors that lead to the spacious deck then out to the pool . Dining room with gorgeous crown molding and large living room with fireplace. Upstairs a large master suite with double sinks, beautiful bath tub and shower. Walk down the large hallway to 3 more bedrooms. This home has plenty of room for everyone New Furnace* New well pump * New water heater* New expansion tank *Newer roof * New gutters * New pool liner* Freshly painted inside and out Wow, nothing to do but move in
This property is off market, which means it's not currently listed for sale or rent on Zillow. This may be different from what's available on other websites or public sources.

