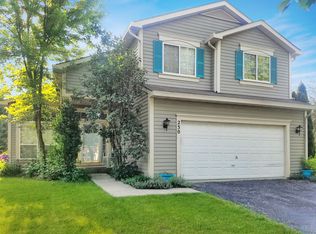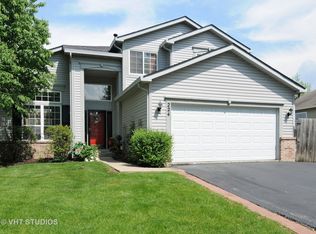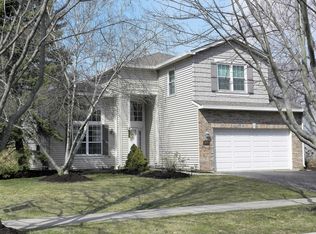This is a 1866 square foot, 2.0 bathroom, single family home. This home is located at 236 Jonathan Way, Bolingbrook, IL 60490.
This property is off market, which means it's not currently listed for sale or rent on Zillow. This may be different from what's available on other websites or public sources.



