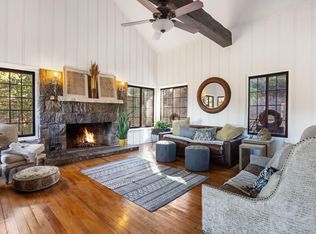You have got to see this place. It has been recently renovated with almost everything being redone. The lake view is amazing from almost every room and there is a huge screened-in porch that you can sit on and watch the bald eagles play for hours at a time. The inside features two living areas (one with a wood burning fireplace), a spacious kitchen / dining room, and 3 bedrooms with 2 baths. The main floor bath has a huge walk-in shower that is very convenient. The location is perfect too. Sitting in the middle of Forsyth, you are just a short drive to local shopping, dining, or fun on the lake. This price includes the lot to the right of the house as well!
This property is off market, which means it's not currently listed for sale or rent on Zillow. This may be different from what's available on other websites or public sources.
