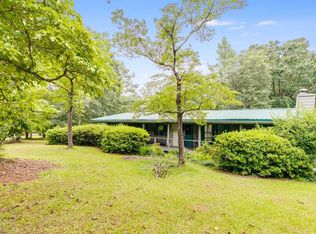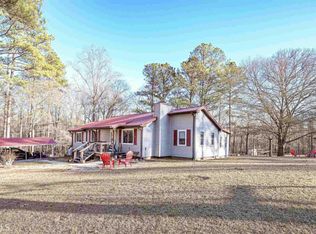BACK on market through no fault of seller.. Lovely private no-steps ranch sits on 4 wooded acres w beautiful pond! Long summer evenings to relax on front porch w this water view! Steps from detached 2 car garage, spacious kitchen & dining area w hardwood floors. Gas stove in kitchen w pantry. Lg family rm w FP. Master is ample w spacious walk in closet. Master bath w/double vanities, separate tub/shower, tile flrs. Second & third bedrooms ample. 2nd bath has double vanities & tile flrs.Wooded acreage surrounds.Can't be seen or accessed from Lambert Rd without appt. 01/30/17
This property is off market, which means it's not currently listed for sale or rent on Zillow. This may be different from what's available on other websites or public sources.

