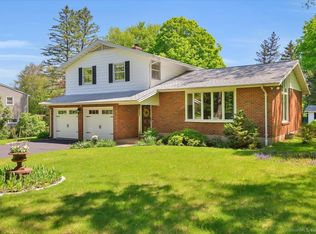Dont miss an opportunity to see this beautiful, custom designed home in sought after South Farms area. Simply unpack and start enjoying a house built for a vacation at home. If you love to entertain this place is for you! This house has an oversized wrap around porch that can host a crowd or you can just quietly relax while enjoying a professionally landscaped yard with shrubs and trees that bloom from Spring to Fall! Inside, you will find a one-of-a-kind owner designed open concept layout. The living room features a stunning floor to ceiling fireplace, skylights, cathedral ceilings and beautiful windows for a bright and airy feel. The dining area accommodates a 12 foot dining table and an open kitchen breakfast bar for casual meals. The first floor has a flex room that can be a 4ht bedroom, office or media room. The spacious master bedroom has a tray ceiling with French doors that step out to your private, fenced in oasis featuring an in-ground pool with heater, soothing waterfall, plantings and a bridge over a Koi pond leading to a pool house with a half bath! Upstairs a loft overlooks the living room and can be used as a library/office. Two bedrooms feature built in window seats with a great view. A huge bonus room can be anything you desire...a gym, playroom, another bedroomthe possibilities are endless with this home! This is a one owner home which has been lovingly maintained and cared for. Theres more so come see what the rest of this home has to offer! Much of the furniture will be available for purchase as well. Pool has a heater however home owners do not use it. It is fired up every year and works great. Pool once had a jetted area but it has not been in operation for some time.
This property is off market, which means it's not currently listed for sale or rent on Zillow. This may be different from what's available on other websites or public sources.

