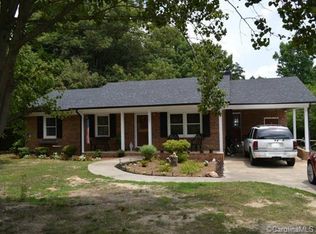Closed
$242,500
236 Mauney Farm Rd, Cherryville, NC 28021
2beds
1,435sqft
Single Family Residence
Built in 1950
2.58 Acres Lot
$246,100 Zestimate®
$169/sqft
$1,713 Estimated rent
Home value
$246,100
$219,000 - $276,000
$1,713/mo
Zestimate® history
Loading...
Owner options
Explore your selling options
What's special
Outdoor Oasis on 2.58 acre lot conveniently located near charming downtown Cherryville with easy access to shops, dining, and local amenities. This newly renovated 2-bedroom, 1.5-bathroom ranch home offers spacious outdoor living amid a serene wooded setting. Inside, enjoy brand-new carpet, refinished hardwood floors, and an open kitchen-dining area, versatile space designed for both everyday meals and special gatherings. Relax in the cozy living room and warm by the welcoming fireplace during cooler evenings. The unfinished basement offers tons of extra storage all centered around a second fireplace. Step outside to a large wooden deck overlooking your gorgeous wooded backyard—ideal for morning coffees or evening relaxation. The spacious front yard with welcoming mature trees near the road offers the ideal place for outdoor family fun. Don't miss out on this upgraded home, conveniently located in a peaceful country location.
Zillow last checked: 8 hours ago
Listing updated: January 23, 2025 at 11:54am
Listing Provided by:
John Somers 704-663-3655,
Lake Norman Realty, Inc.
Bought with:
Ernie Wanner
Yancey Realty, LLC
Source: Canopy MLS as distributed by MLS GRID,MLS#: 4188245
Facts & features
Interior
Bedrooms & bathrooms
- Bedrooms: 2
- Bathrooms: 2
- Full bathrooms: 1
- 1/2 bathrooms: 1
- Main level bedrooms: 2
Primary bedroom
- Level: Main
Bedroom s
- Level: Main
Bathroom full
- Level: Main
Bathroom half
- Level: Main
Bonus room
- Level: Main
Dining room
- Level: Main
Kitchen
- Level: Main
Laundry
- Level: Main
Living room
- Level: Main
Heating
- Electric, Heat Pump
Cooling
- Central Air, Electric
Appliances
- Included: Dishwasher, Electric Oven, Electric Range, Refrigerator, Tankless Water Heater
- Laundry: Laundry Room, Main Level
Features
- Flooring: Carpet, Tile, Wood
- Basement: Exterior Entry,Storage Space,Unfinished
- Fireplace features: Living Room
Interior area
- Total structure area: 1,435
- Total interior livable area: 1,435 sqft
- Finished area above ground: 1,435
- Finished area below ground: 0
Property
Parking
- Total spaces: 2
- Parking features: Attached Carport, Driveway, Shared Driveway, Garage on Main Level
- Garage spaces: 2
- Has carport: Yes
- Has uncovered spaces: Yes
Features
- Levels: One
- Stories: 1
- Patio & porch: Covered, Deck, Rear Porch, Side Porch
- Waterfront features: None
Lot
- Size: 2.58 Acres
- Features: Cleared, Level, Wooded
Details
- Parcel number: 160401
- Zoning: R1
- Special conditions: Standard
- Other equipment: Fuel Tank(s), Generator Hookup, Other - See Remarks
Construction
Type & style
- Home type: SingleFamily
- Architectural style: Ranch
- Property subtype: Single Family Residence
Materials
- Vinyl
- Foundation: Crawl Space
Condition
- New construction: No
- Year built: 1950
Utilities & green energy
- Sewer: Septic Installed
- Water: Well
Community & neighborhood
Location
- Region: Cherryville
- Subdivision: None
Other
Other facts
- Listing terms: Cash,Conventional,FHA,USDA Loan,VA Loan
- Road surface type: Gravel
Price history
| Date | Event | Price |
|---|---|---|
| 1/21/2025 | Sold | $242,500-6.7%$169/sqft |
Source: | ||
| 12/6/2024 | Price change | $260,000-1.9%$181/sqft |
Source: | ||
| 10/15/2024 | Price change | $265,000-3.6%$185/sqft |
Source: | ||
| 10/3/2024 | Listed for sale | $275,000-5.2%$192/sqft |
Source: | ||
| 7/26/2024 | Listing removed | $290,000$202/sqft |
Source: | ||
Public tax history
| Year | Property taxes | Tax assessment |
|---|---|---|
| 2025 | $1,388 -0.3% | $194,340 |
| 2024 | $1,392 +2.7% | $194,340 -0.3% |
| 2023 | $1,355 +10.8% | $194,940 +46.7% |
Find assessor info on the county website
Neighborhood: 28021
Nearby schools
GreatSchools rating
- 4/10Cherryville Elementary SchoolGrades: PK-3Distance: 0.7 mi
- 8/10John Chavis Middle SchoolGrades: 6-8Distance: 0.8 mi
- 8/10Cherryville Senior High SchoolGrades: 9-12Distance: 1.7 mi
Schools provided by the listing agent
- Elementary: Cherryville
- Middle: John Chavis
- High: Cherryville
Source: Canopy MLS as distributed by MLS GRID. This data may not be complete. We recommend contacting the local school district to confirm school assignments for this home.
Get a cash offer in 3 minutes
Find out how much your home could sell for in as little as 3 minutes with a no-obligation cash offer.
Estimated market value$246,100
Get a cash offer in 3 minutes
Find out how much your home could sell for in as little as 3 minutes with a no-obligation cash offer.
Estimated market value
$246,100
