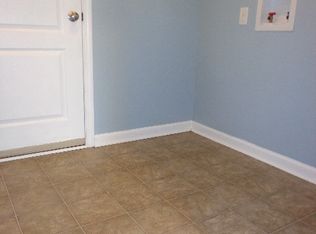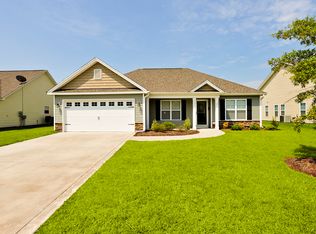Sold for $285,000
$285,000
236 Merin Height Road, Jacksonville, NC 28546
3beds
1,505sqft
Single Family Residence
Built in 2011
7,840.8 Square Feet Lot
$295,200 Zestimate®
$189/sqft
$1,710 Estimated rent
Home value
$295,200
$280,000 - $310,000
$1,710/mo
Zestimate® history
Loading...
Owner options
Explore your selling options
What's special
$5,000 TO BUYER to USE AS YOU CHOOSE with full price offer. Welcome to the desirable Carolina Plantations with NO CITY TAXES! This inviting 3-bed, 2-full bath home features a sought-after single-story, open-plan design. Step into a spacious living room with a cozy fireplace, overlooking the welcoming dining area. The well-equipped kitchen offers ample cabinets and a convenient pantry. The large master suite impresses with a walk-in closet and an ensuite featuring a walk-in shower and garden tub. Two additional comfortably-sized rooms on the opposite side of the home provide flexibility. There is also a nice size laundry room and a 2-car garage. Enjoy the privacy of a fenced-in backyard. Noteworthy is the beautiful LVP installed within the last few years and recently purchased (November 2023) and installed carpet in the bedrooms that is backed by a transferable warranty. Additionally, the water heater was also purchased and installed October 2023. Perks of the neighborhood include a park/playground and dog park. Conveniently located close to shopping, restaurants, and amenities, this home is also less than 30 minutes from Camp Lejeune and New River Air Station. Don't miss the opportunity to make this wonderful property your new home!
Zillow last checked: 8 hours ago
Listing updated: February 06, 2025 at 08:01am
Listed by:
Susanne Figueroa 631-252-5700,
Coldwell Banker Sea Coast Advantage
Bought with:
Kylee Verhoff, 334562
Anchor Real Estate of ENC
Source: Hive MLS,MLS#: 100416147 Originating MLS: Jacksonville Board of Realtors
Originating MLS: Jacksonville Board of Realtors
Facts & features
Interior
Bedrooms & bathrooms
- Bedrooms: 3
- Bathrooms: 2
- Full bathrooms: 2
Primary bedroom
- Level: First
- Dimensions: 12.25 x 16.08
Bedroom 1
- Level: First
- Dimensions: 10.75 x 12.17
Bedroom 2
- Level: First
- Dimensions: 10 x 13.58
Bathroom 1
- Description: Master Bathroom
- Level: First
- Dimensions: 8.75 x 8.67
Bathroom 2
- Level: First
- Dimensions: 4.9 x 8.9
Dining room
- Level: First
- Dimensions: 12.67 x 11.25
Kitchen
- Level: First
- Dimensions: 12.33 x 11.42
Laundry
- Level: First
- Dimensions: 6.17 x 5.83
Living room
- Level: First
- Dimensions: 19 x 21.58
Other
- Description: Master WIC
- Level: First
- Dimensions: 8.75 x 7.08
Other
- Description: Foyer
- Level: First
- Dimensions: 5.75 x 13
Heating
- Heat Pump, Electric
Cooling
- Central Air
Appliances
- Included: Electric Oven, Built-In Microwave, Refrigerator, Disposal, Dishwasher
- Laundry: Laundry Room
Features
- Walk-in Closet(s), Vaulted Ceiling(s), Tray Ceiling(s), Ceiling Fan(s), Pantry, Walk-in Shower, Walk-In Closet(s)
- Flooring: Carpet, LVT/LVP, Tile
Interior area
- Total structure area: 1,505
- Total interior livable area: 1,505 sqft
Property
Parking
- Total spaces: 2
- Parking features: Paved
Features
- Levels: One
- Stories: 1
- Patio & porch: Open, Patio
- Fencing: Wood
Lot
- Size: 7,840 sqft
- Dimensions: 67 x 120 x 67 x 120
Details
- Parcel number: 338h123
- Zoning: R-10
- Special conditions: Standard
Construction
Type & style
- Home type: SingleFamily
- Property subtype: Single Family Residence
Materials
- Vinyl Siding
- Foundation: Slab
- Roof: Shingle
Condition
- New construction: No
- Year built: 2011
Utilities & green energy
- Water: Public
- Utilities for property: Water Available
Community & neighborhood
Location
- Region: Jacksonville
- Subdivision: Carolina Plantations
HOA & financial
HOA
- Has HOA: Yes
- HOA fee: $246 monthly
- Amenities included: Maintenance Common Areas
- Association name: Premier Management
- Association phone: 910-679-3012
Other
Other facts
- Listing agreement: Exclusive Right To Sell
- Listing terms: Cash,Conventional,FHA,USDA Loan,VA Loan
- Road surface type: Paved
Price history
| Date | Event | Price |
|---|---|---|
| 12/21/2023 | Sold | $285,000$189/sqft |
Source: | ||
| 12/3/2023 | Pending sale | $285,000$189/sqft |
Source: | ||
| 11/25/2023 | Listed for sale | $285,000+63.8%$189/sqft |
Source: | ||
| 11/3/2017 | Sold | $174,000-2.2%$116/sqft |
Source: | ||
| 9/17/2017 | Pending sale | $178,000$118/sqft |
Source: Berkshire Hathaway HomeServices Hometown, REALTORS #100077982 Report a problem | ||
Public tax history
| Year | Property taxes | Tax assessment |
|---|---|---|
| 2024 | $1,501 | $229,165 |
| 2023 | $1,501 0% | $229,165 |
| 2022 | $1,501 +33.1% | $229,165 +43.3% |
Find assessor info on the county website
Neighborhood: 28546
Nearby schools
GreatSchools rating
- 8/10Carolina Forest ElementaryGrades: K-5Distance: 0.8 mi
- 2/10Jacksonville Commons MiddleGrades: 6-8Distance: 2.4 mi
- 4/10Northside HighGrades: 9-12Distance: 2.5 mi
Get pre-qualified for a loan
At Zillow Home Loans, we can pre-qualify you in as little as 5 minutes with no impact to your credit score.An equal housing lender. NMLS #10287.
Sell for more on Zillow
Get a Zillow Showcase℠ listing at no additional cost and you could sell for .
$295,200
2% more+$5,904
With Zillow Showcase(estimated)$301,104

