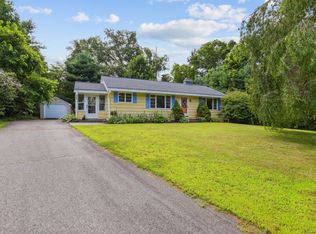Sold for $507,500
$507,500
236 Mountain Road, Cheshire, CT 06410
4beds
1,619sqft
Single Family Residence
Built in 1948
2.2 Acres Lot
$514,600 Zestimate®
$313/sqft
$3,382 Estimated rent
Home value
$514,600
$458,000 - $576,000
$3,382/mo
Zestimate® history
Loading...
Owner options
Explore your selling options
What's special
Two Homes on One Lot - Endless Possibilities! This unique property offers two detached dwellings on 2.20-acre lot. Main House Built circa 1948; this home offers 1,619 sq. ft. of living space plus a finished 220 sq. ft. family room in the basement with fireplace. The first floor features an updated kitchen with granite countertops, white cabinets, lots of storage, appliances, a formal dining room, a spacious living room with fireplace/stove, an inviting foyer with a graceful staircase, and a half bath. Upstairs, you'll find three generously sized bedrooms plus a smaller bedroom-perfect for an office or nursery. The primary suite includes its own full bath, while another full bath serves the additional bedrooms. Rear Home/Apartment: Built in 1997 and attached to the back of the two-car garage, this contemporary 1-bedroom apartment has vaulted ceilings, skylights, a bright living/dining area, modern galley kitchen, and a spacious bedroom. Features include a gas range, propane heat, and a well-designed floor plan. Additional Details: Separate utilities for each home (shared city water) Individual septic systems. Ideal for multi-generational living, an au pair suite, or rental income. If you're looking for an affordable 4-bedroom Colonial on acreage with investment potential, or a flexible living arrangement, this property is a must-see! Town of Cheshire property card has house as a three bedroom. Cheshire Assistant Town Planner confirmed apartment can be rented. Buyer should do their own due diligence. Being sold in as is condition.
Zillow last checked: 8 hours ago
Listing updated: October 10, 2025 at 06:15am
Listed by:
Elise Kamp 203-804-0236,
Press/Cuozzo Realtors 203-288-1900
Bought with:
Katherine L. Smith, RES.0790955
Berkshire Hathaway NE Prop.
Source: Smart MLS,MLS#: 24118325
Facts & features
Interior
Bedrooms & bathrooms
- Bedrooms: 4
- Bathrooms: 3
- Full bathrooms: 2
- 1/2 bathrooms: 1
Primary bedroom
- Features: Full Bath
- Level: Upper
- Area: 208 Square Feet
- Dimensions: 13 x 16
Bedroom
- Level: Upper
- Area: 108 Square Feet
- Dimensions: 12 x 9
Bedroom
- Level: Upper
- Area: 132 Square Feet
- Dimensions: 12 x 11
Bedroom
- Level: Upper
- Area: 143 Square Feet
- Dimensions: 13 x 11
Dining room
- Level: Main
- Area: 132 Square Feet
- Dimensions: 11 x 12
Kitchen
- Features: Granite Counters, Eating Space
- Level: Main
- Area: 132 Square Feet
- Dimensions: 11 x 12
Living room
- Features: Fireplace
- Level: Main
- Area: 276 Square Feet
- Dimensions: 12 x 23
Heating
- Baseboard, Oil
Cooling
- None
Appliances
- Included: Electric Range, Refrigerator, Dishwasher, Electric Water Heater
- Laundry: Lower Level
Features
- In-Law Floorplan
- Doors: Storm Door(s)
- Windows: Thermopane Windows
- Basement: Full,Partially Finished
- Attic: Access Via Hatch
- Number of fireplaces: 2
Interior area
- Total structure area: 1,619
- Total interior livable area: 1,619 sqft
- Finished area above ground: 1,619
Property
Parking
- Total spaces: 4
- Parking features: Detached, Driveway, Paved
- Garage spaces: 2
- Has uncovered spaces: Yes
Features
- Exterior features: Garden
Lot
- Size: 2.20 Acres
- Features: Level
Details
- Parcel number: 1083550
- Zoning: R-20
Construction
Type & style
- Home type: SingleFamily
- Architectural style: Colonial
- Property subtype: Single Family Residence
Materials
- Vinyl Siding
- Foundation: Concrete Perimeter
- Roof: Asphalt
Condition
- New construction: No
- Year built: 1948
Utilities & green energy
- Sewer: Septic Tank
- Water: Public
- Utilities for property: Cable Available
Green energy
- Energy efficient items: Doors, Windows
Community & neighborhood
Community
- Community features: Park, Pool
Location
- Region: Cheshire
Price history
| Date | Event | Price |
|---|---|---|
| 10/9/2025 | Sold | $507,500-4.2%$313/sqft |
Source: | ||
| 8/15/2025 | Listed for sale | $529,900+36.2%$327/sqft |
Source: | ||
| 11/12/2013 | Listing removed | $389,000$240/sqft |
Source: Heritage Real Estate Services LLC #W1073137 Report a problem | ||
| 8/12/2013 | Listed for sale | $389,000$240/sqft |
Source: Heritage Real Estate Services LLC #W1073137 Report a problem | ||
| 6/4/2013 | Listing removed | $389,000-9.5%$240/sqft |
Source: Heritage Real Estate Services LLC #W1071901 Report a problem | ||
Public tax history
| Year | Property taxes | Tax assessment |
|---|---|---|
| 2025 | $10,950 +8.3% | $368,200 |
| 2024 | $10,111 +20.7% | $368,200 +54.2% |
| 2023 | $8,377 +2.2% | $238,740 |
Find assessor info on the county website
Neighborhood: 06410
Nearby schools
GreatSchools rating
- 9/10Doolittle SchoolGrades: K-6Distance: 0.5 mi
- 7/10Dodd Middle SchoolGrades: 7-8Distance: 1.4 mi
- 9/10Cheshire High SchoolGrades: 9-12Distance: 1.5 mi
Schools provided by the listing agent
- High: Cheshire
Source: Smart MLS. This data may not be complete. We recommend contacting the local school district to confirm school assignments for this home.

Get pre-qualified for a loan
At Zillow Home Loans, we can pre-qualify you in as little as 5 minutes with no impact to your credit score.An equal housing lender. NMLS #10287.
