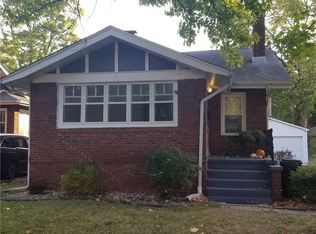Sold for $142,500
$142,500
236 N Dennis Ave, Decatur, IL 62522
3beds
1,677sqft
Single Family Residence
Built in 1925
7,405.2 Square Feet Lot
$-- Zestimate®
$85/sqft
$1,470 Estimated rent
Home value
Not available
Estimated sales range
Not available
$1,470/mo
Zestimate® history
Loading...
Owner options
Explore your selling options
What's special
Welcome to this beautiful and move-in ready home located in the heart of the desirable West End neighborhood! This well-maintained property features 3 spacious bedrooms and 2 full bathrooms with tasteful updates throughout. Step inside to find original hardwood floors that have been lovingly preserved, adding warmth and charm to the space. The main level offers a formal dining room perfect for gatherings, and a large kitchen with classic oak cabinets that opens to a bonus room—ideal for a playroom, office, or additional lounge space.
The lower level expands your living area with a cozy family room area boasting newer flooring, a generously sized laundry area, and a full room dedicated as a workshop—perfect for hobbies, storage, or creative projects! You'll also find a clean, easily accessible attic that offers even more storage possibilities.
Outdoors, enjoy relaxing or entertaining under a newer pergola on the extended patio, complete with a stylish pallet wall for added privacy and personality. Leaf Guard installed - Lifetime Warranty transfers with home ownership! Thoughtful built-ins and classic details throughout the home highlight its original character, while modern updates provide comfort and convenience. This West End gem is truly a rare find with room to grow and enjoy both indoors and out! Call your Realtor to see all the additional features in person!
Zillow last checked: 8 hours ago
Listing updated: August 06, 2025 at 08:33am
Listed by:
Cassandra Anderson 217-875-0555,
Brinkoetter REALTORS®
Bought with:
Shelby Younker, 475185271
Agency One Insurance & Real Estate
Source: CIBR,MLS#: 6252504 Originating MLS: Central Illinois Board Of REALTORS
Originating MLS: Central Illinois Board Of REALTORS
Facts & features
Interior
Bedrooms & bathrooms
- Bedrooms: 3
- Bathrooms: 2
- Full bathrooms: 2
Primary bedroom
- Description: Flooring: Hardwood
- Level: Main
Bedroom
- Description: Flooring: Hardwood
- Level: Main
Bedroom
- Description: Flooring: Hardwood
- Level: Main
Basement
- Description: Flooring: Concrete
- Level: Basement
Breakfast room nook
- Description: Flooring: Laminate
- Level: Main
Dining room
- Description: Flooring: Hardwood
- Level: Main
Family room
- Description: Flooring: Laminate
- Level: Basement
Other
- Description: Flooring: Tile
- Level: Main
Other
- Description: Flooring: Tile
- Level: Basement
Kitchen
- Description: Flooring: Laminate
- Level: Main
Living room
- Description: Flooring: Hardwood
- Level: Main
Utility room
- Description: Flooring: Concrete
- Level: Basement
Workshop
- Description: Flooring: Concrete
- Level: Basement
Heating
- Hot Water
Cooling
- Central Air
Appliances
- Included: Dishwasher, Freezer, Disposal, Gas Water Heater, Microwave, Range, Refrigerator, Washer
Features
- Attic, Breakfast Area, Fireplace, Main Level Primary, Workshop
- Windows: Replacement Windows
- Basement: Finished,Unfinished,Full
- Number of fireplaces: 1
- Fireplace features: Wood Burning
Interior area
- Total structure area: 1,677
- Total interior livable area: 1,677 sqft
- Finished area above ground: 1,677
- Finished area below ground: 0
Property
Parking
- Total spaces: 1
- Parking features: Detached, Garage
- Garage spaces: 1
Features
- Levels: One
- Stories: 1
- Patio & porch: Front Porch, Patio
- Exterior features: Shed, Workshop
Lot
- Size: 7,405 sqft
Details
- Additional structures: Shed(s)
- Parcel number: 041216179003
- Zoning: R-3
- Special conditions: None
Construction
Type & style
- Home type: SingleFamily
- Architectural style: Other
- Property subtype: Single Family Residence
Materials
- Brick, Vinyl Siding
- Foundation: Basement
- Roof: Asphalt,Shingle
Condition
- Year built: 1925
Utilities & green energy
- Sewer: Public Sewer
- Water: Public
Community & neighborhood
Location
- Region: Decatur
- Subdivision: Oakdale Add
Other
Other facts
- Road surface type: Concrete
Price history
| Date | Event | Price |
|---|---|---|
| 8/5/2025 | Sold | $142,500+5.6%$85/sqft |
Source: | ||
| 7/13/2025 | Pending sale | $135,000$81/sqft |
Source: | ||
| 6/22/2025 | Contingent | $135,000$81/sqft |
Source: | ||
| 6/18/2025 | Listed for sale | $135,000$81/sqft |
Source: | ||
Public tax history
| Year | Property taxes | Tax assessment |
|---|---|---|
| 2024 | $3,195 +0.8% | $33,000 +3.7% |
| 2023 | $3,168 +12.5% | $31,832 +15.6% |
| 2022 | $2,817 +6.4% | $27,540 +7.1% |
Find assessor info on the county website
Neighborhood: 62522
Nearby schools
GreatSchools rating
- 2/10Dennis Lab SchoolGrades: PK-8Distance: 0.2 mi
- 2/10Macarthur High SchoolGrades: 9-12Distance: 0.8 mi
- 2/10Eisenhower High SchoolGrades: 9-12Distance: 2.8 mi
Schools provided by the listing agent
- Elementary: Dennis
- Middle: Dennis
- High: Macarthur
- District: Decatur Dist 61
Source: CIBR. This data may not be complete. We recommend contacting the local school district to confirm school assignments for this home.
Get pre-qualified for a loan
At Zillow Home Loans, we can pre-qualify you in as little as 5 minutes with no impact to your credit score.An equal housing lender. NMLS #10287.
