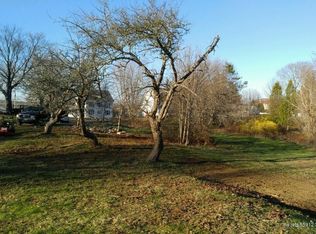Closed
$575,000
236 Ocean Point Road, Boothbay, ME 04544
3beds
2,649sqft
Single Family Residence
Built in 1865
0.39 Acres Lot
$593,500 Zestimate®
$217/sqft
$3,302 Estimated rent
Home value
$593,500
Estimated sales range
Not available
$3,302/mo
Zestimate® history
Loading...
Owner options
Explore your selling options
What's special
Historic Victorian style home in the heart of East Boothbay Village. Thoughtfully renovated while preserving the original architectural details. Interior updates include in-floor radiant heat, an updated kitchen with Viking 4-burner stove and griddle, and a fully renovated master-bath. Original features include period molding throughout, mahogany flying staircase, high ceilings plus inlaid wood and pumpkin pine flooring. Catch a glimpse of the Damariscotta River in one direction, or Linekin Bay in the other, from the Widow's Watch. Outdoor living is maximized with an updated wrap-a-round deck, gazebo and beautiful landscaping. Roof has been replaced and exterior cedar clapboard siding has been refinished. Minutes walking to the East Boothbay General Store or East Boothbay Post Office in the charming maritime village of East Boothbay.
Zillow last checked: 8 hours ago
Listing updated: January 14, 2025 at 07:04pm
Listed by:
Legacy Properties Sotheby's International Realty
Bought with:
Legacy Properties Sotheby's International Realty
Legacy Properties Sotheby's International Realty
Source: Maine Listings,MLS#: 1561717
Facts & features
Interior
Bedrooms & bathrooms
- Bedrooms: 3
- Bathrooms: 4
- Full bathrooms: 2
- 1/2 bathrooms: 2
Bedroom 1
- Features: Closet, Full Bath
- Level: Second
Bedroom 2
- Features: Closet, Heat Stove Hookup
- Level: Second
Bedroom 3
- Level: Second
Den
- Level: First
Dining room
- Features: Dining Area, Formal, Heat Stove Hookup
- Level: First
Family room
- Level: First
Kitchen
- Level: First
Living room
- Level: First
Heating
- Blowers, Hot Water, Zoned, Radiant, Radiator
Cooling
- None
Appliances
- Included: Dishwasher, Dryer, Gas Range, Refrigerator, Washer
Features
- Bathtub, Shower, Storage
- Flooring: Other, Tile, Wood
- Basement: Bulkhead,Interior Entry,Full,Sump Pump,Unfinished
- Has fireplace: No
Interior area
- Total structure area: 2,649
- Total interior livable area: 2,649 sqft
- Finished area above ground: 2,649
- Finished area below ground: 0
Property
Parking
- Parking features: Gravel, 1 - 4 Spaces
Features
- Patio & porch: Deck, Porch
- Body of water: Damariscotta River
Lot
- Size: 0.39 Acres
- Features: Near Golf Course, Near Town, Neighborhood, Corner Lot, Level, Sidewalks, Landscaped
Details
- Zoning: MC
- Other equipment: Internet Access Available
Construction
Type & style
- Home type: SingleFamily
- Architectural style: Victorian
- Property subtype: Single Family Residence
Materials
- Wood Frame, Clapboard
- Foundation: Stone, Brick/Mortar
- Roof: Composition,Membrane,Shingle
Condition
- Year built: 1865
Utilities & green energy
- Electric: Circuit Breakers
- Sewer: Private Sewer
- Water: Public
- Utilities for property: Utilities On
Community & neighborhood
Location
- Region: Boothbay
Other
Other facts
- Road surface type: Paved
Price history
| Date | Event | Price |
|---|---|---|
| 1/7/2025 | Sold | $575,000-14.8%$217/sqft |
Source: | ||
| 11/13/2024 | Contingent | $675,000$255/sqft |
Source: | ||
| 6/24/2024 | Listed for sale | $675,000$255/sqft |
Source: | ||
| 5/28/2024 | Contingent | $675,000$255/sqft |
Source: | ||
| 4/25/2024 | Listed for sale | $675,000-3.3%$255/sqft |
Source: | ||
Public tax history
Tax history is unavailable.
Neighborhood: East Boothbay
Nearby schools
GreatSchools rating
- 6/10Boothbay Region Elementary SchoolGrades: PK-8Distance: 2.3 mi
- 4/10Boothbay Region High SchoolGrades: 9-12Distance: 2.4 mi
Get pre-qualified for a loan
At Zillow Home Loans, we can pre-qualify you in as little as 5 minutes with no impact to your credit score.An equal housing lender. NMLS #10287.
