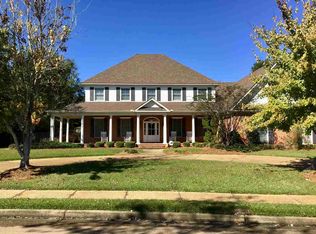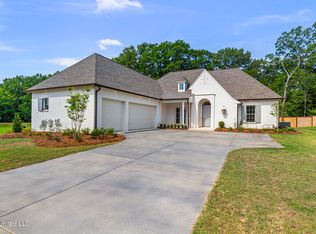Closed
Price Unknown
236 Parke Dr, Ridgeland, MS 39157
4beds
3,637sqft
Residential, Single Family Residence
Built in 2024
0.52 Acres Lot
$875,100 Zestimate®
$--/sqft
$4,603 Estimated rent
Home value
$875,100
$814,000 - $945,000
$4,603/mo
Zestimate® history
Loading...
Owner options
Explore your selling options
What's special
Welcome to your dream home, a stunning four-bedroom, four-and-a-half-bath house designed to offer both luxury and comfort. This house is one with architectural beauty and functional design. As you step through the front door, you're immediately greeted by the open floor plan that seamlessly connects the living, dining, and kitchen areas. The cathedral ceilings in the living area, creating an airy and spacious environment filled with natural light. The living room features large windows and doors to back porch a custom designed fireplace, and wood floors. The heart of this home is the gourmet kitchen, equipped with state-of-the-art appliances and ample counter space. Whether you're preparing a meal or hosting a dinner party, this kitchen provides everything you need. The adjacent dining area is perfect for both casual meals and formal gatherings. This home boasts four great sized bedrooms, each with its own en-suite bath, providing ultimate privacy and convenience. The primary suite is a true retreat, complete with a spa-like bathroom featuring a soaking tub, dual vanities, and a stunning walk thru shower. The primary closet was thought through without a detail undone. It in itself is a sight to see. There is also a 2nd laundry and storage room just off the primary bath. It has more storage than you can imagine, washer dryer hookup, and a laundry sink. There are 3 bedrooms with full baths downstairs and a 4th upstairs. Half bath is just off the living area along with the other laundry room and office area. This one has an outdoor kitchen area, screened in porch with fireplace. The yard is fenced, security system already installed, and TVs hooked up. This home seamlessly combines style, comfort, and practicality. It's the perfect sanctuary for those seeking a modern living experience with all the amenities you could desire. Call your Realtor today and let us welcome you to a place where every detail has been thoughtfully considered. Let us help you make this house your home.
Zillow last checked: 8 hours ago
Listing updated: December 05, 2025 at 02:16pm
Listed by:
Stephanie P Cummins 769-798-6000,
Front Gate Realty LLC
Bought with:
Jim Engle, B22454
Engle
Source: MLS United,MLS#: 4108055
Facts & features
Interior
Bedrooms & bathrooms
- Bedrooms: 4
- Bathrooms: 5
- Full bathrooms: 4
- 1/2 bathrooms: 1
Heating
- Central, Fireplace(s)
Cooling
- Ceiling Fan(s), Central Air
Appliances
- Included: Built-In Gas Range, Built-In Range, Dishwasher, Disposal, Ice Maker, Microwave, Refrigerator, Tankless Water Heater
- Laundry: In Bathroom, In Hall, Multiple Locations
Features
- Cathedral Ceiling(s), Ceiling Fan(s), Crown Molding, Double Vanity, Eat-in Kitchen, Granite Counters, High Ceilings, Kitchen Island, Open Floorplan, Primary Downstairs, Smart Thermostat, Soaking Tub, Stone Counters, Storage, Walk-In Closet(s), See Remarks
- Flooring: Wood
- Has fireplace: Yes
- Fireplace features: Gas Log, Living Room, Outside
Interior area
- Total structure area: 3,637
- Total interior livable area: 3,637 sqft
Property
Parking
- Total spaces: 3
- Parking features: Garage Door Opener
- Garage spaces: 3
Features
- Levels: Two
- Stories: 2
- Exterior features: Outdoor Kitchen, Rain Gutters
- Fencing: Wrought Iron,Full,Fenced
Lot
- Size: 0.52 Acres
Details
- Parcel number: 071F23a069/00.00
Construction
Type & style
- Home type: SingleFamily
- Architectural style: Greek Revival
- Property subtype: Residential, Single Family Residence
Materials
- Brick, Masonry
- Foundation: Post-Tension
- Roof: Architectural Shingles,Shingle
Condition
- New construction: Yes
- Year built: 2024
Utilities & green energy
- Sewer: Public Sewer
- Water: Public
- Utilities for property: Electricity Connected, Natural Gas Connected, Sewer Connected, Water Connected
Community & neighborhood
Location
- Region: Ridgeland
- Subdivision: Carlton Parke
HOA & financial
HOA
- Has HOA: Yes
- HOA fee: $360 quarterly
- Services included: Other
Price history
| Date | Event | Price |
|---|---|---|
| 12/5/2025 | Sold | -- |
Source: MLS United #4108055 Report a problem | ||
| 11/6/2025 | Pending sale | $899,000$247/sqft |
Source: MLS United #4108055 Report a problem | ||
| 10/3/2025 | Price change | $899,000-5.3%$247/sqft |
Source: MLS United #4108055 Report a problem | ||
| 9/10/2025 | Price change | $949,000-0.5%$261/sqft |
Source: MLS United #4108055 Report a problem | ||
| 8/11/2025 | Price change | $954,000-0.5%$262/sqft |
Source: MLS United #4108055 Report a problem | ||
Public tax history
| Year | Property taxes | Tax assessment |
|---|---|---|
| 2025 | $8,495 +994.8% | $78,828 +994.8% |
| 2024 | $776 | $7,200 |
| 2023 | $776 | $7,200 |
Find assessor info on the county website
Neighborhood: 39157
Nearby schools
GreatSchools rating
- 4/10Highland Elementary SchoolGrades: 3-5Distance: 1.8 mi
- 6/10Olde Towne Middle SchoolGrades: 6-8Distance: 1.5 mi
- 5/10Ridgeland High SchoolGrades: 9-12Distance: 1.6 mi
Schools provided by the listing agent
- Elementary: Ridgeland
- Middle: Olde Towne
- High: Ridgeland
Source: MLS United. This data may not be complete. We recommend contacting the local school district to confirm school assignments for this home.

