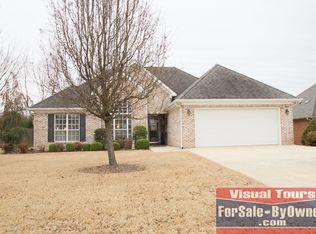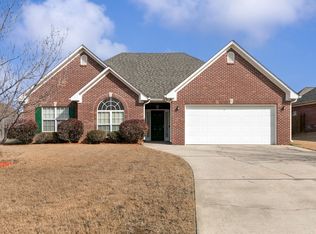Sold for $308,000
$308,000
236 Queens Gate, Maylene, AL 35114
3beds
1,747sqft
Single Family Residence
Built in 2003
9,147.6 Square Feet Lot
$293,500 Zestimate®
$176/sqft
$1,878 Estimated rent
Home value
$293,500
$279,000 - $308,000
$1,878/mo
Zestimate® history
Loading...
Owner options
Explore your selling options
What's special
This beautiful all-brick 3 bedroom, 2 bath home in the Sterling Gate Community, offers comfort, style, and space in all the right places. Freshly painted throughout and featuring new carpet in the master bedroom, this home is truly move-in ready. The primary suite is a true retreat with a huge walk-in closet, dual vanities, a relaxing jetted tub, and a separate shower. Enjoy a spacious living area perfect for entertaining, plus a separate dining room for special gatherings. The kitchen features an eat-in area, stainless steel appliances, and granite countertops. Step outside to a fenced backyard with a screened-in porch—ideal for morning coffee or evening unwinding. Or, if you are needing to cool off, head on over to the community pool! Zoned for Alabaster schools! There is also a walk-up attic for an extra added bonus! Roof was done in 2022, HVAC is 2018. Schedule your showings today!
Zillow last checked: 8 hours ago
Listing updated: October 01, 2025 at 10:59pm
Listed by:
Tara Respinto CELL:(205)908-4878,
Keller Williams Realty Hoover
Bought with:
Anthony Arnone
Keller Williams Metro South
Source: GALMLS,MLS#: 21427859
Facts & features
Interior
Bedrooms & bathrooms
- Bedrooms: 3
- Bathrooms: 2
- Full bathrooms: 2
Primary bedroom
- Level: First
Bedroom 1
- Level: First
Bedroom 2
- Level: First
Primary bathroom
- Level: First
Bathroom 1
- Level: First
Dining room
- Level: First
Kitchen
- Features: Stone Counters
- Level: First
Living room
- Level: First
Basement
- Area: 0
Heating
- Central, Natural Gas
Cooling
- Central Air
Appliances
- Included: Dishwasher, Disposal, Microwave, Refrigerator, Stainless Steel Appliance(s), Stove-Electric, Gas Water Heater
- Laundry: Electric Dryer Hookup, Washer Hookup, Main Level, Laundry Room, Laundry (ROOM), Yes
Features
- None, High Ceilings, Smooth Ceilings, Tray Ceiling(s), Linen Closet, Separate Shower, Double Vanity, Tub/Shower Combo, Walk-In Closet(s)
- Flooring: Carpet, Hardwood, Tile
- Attic: Walk-up,Yes
- Number of fireplaces: 1
- Fireplace features: Ventless, Living Room, Gas
Interior area
- Total interior livable area: 1,747 sqft
- Finished area above ground: 1,747
- Finished area below ground: 0
Property
Parking
- Total spaces: 2
- Parking features: Driveway, Parking (MLVL), Off Street, On Street, Garage Faces Front
- Garage spaces: 2
- Has uncovered spaces: Yes
Features
- Levels: One
- Stories: 1
- Patio & porch: Screened, Patio, Porch Screened
- Pool features: In Ground, Community
- Has spa: Yes
- Spa features: Bath
- Fencing: Fenced
- Has view: Yes
- View description: None
- Waterfront features: No
Lot
- Size: 9,147 sqft
Details
- Parcel number: 232040007022.000
- Special conditions: N/A
Construction
Type & style
- Home type: SingleFamily
- Property subtype: Single Family Residence
Materials
- Brick
- Foundation: Slab
Condition
- Year built: 2003
Utilities & green energy
- Water: Public
- Utilities for property: Sewer Connected, Underground Utilities
Community & neighborhood
Community
- Community features: Street Lights
Location
- Region: Maylene
- Subdivision: Sterling Gate
HOA & financial
HOA
- Has HOA: Yes
- HOA fee: $350 annually
- Amenities included: Management
- Services included: Maintenance Grounds, Reserve for Improvements, Utilities for Comm Areas
Other
Other facts
- Price range: $308K - $308K
Price history
| Date | Event | Price |
|---|---|---|
| 9/30/2025 | Sold | $308,000+3%$176/sqft |
Source: | ||
| 9/3/2025 | Contingent | $299,000$171/sqft |
Source: | ||
| 8/29/2025 | Price change | $299,000-6.6%$171/sqft |
Source: | ||
| 8/11/2025 | Listed for sale | $320,000+86%$183/sqft |
Source: | ||
| 5/6/2010 | Sold | $172,000+0.6%$98/sqft |
Source: Public Record Report a problem | ||
Public tax history
| Year | Property taxes | Tax assessment |
|---|---|---|
| 2025 | $1,108 +1.2% | $27,280 +1% |
| 2024 | $1,095 +7% | $27,000 +5.9% |
| 2023 | $1,024 +9.8% | $25,500 +8.1% |
Find assessor info on the county website
Neighborhood: 35114
Nearby schools
GreatSchools rating
- 9/10Creek View Elementary SchoolGrades: PK-3Distance: 1.4 mi
- 7/10Thompson Middle SchoolGrades: 6-8Distance: 1.5 mi
- 7/10Thompson High SchoolGrades: 9-12Distance: 1.1 mi
Schools provided by the listing agent
- Elementary: Creek View
- Middle: Thompson
- High: Thompson
Source: GALMLS. This data may not be complete. We recommend contacting the local school district to confirm school assignments for this home.
Get a cash offer in 3 minutes
Find out how much your home could sell for in as little as 3 minutes with a no-obligation cash offer.
Estimated market value$293,500
Get a cash offer in 3 minutes
Find out how much your home could sell for in as little as 3 minutes with a no-obligation cash offer.
Estimated market value
$293,500

