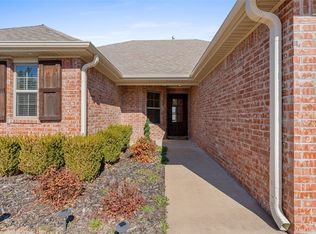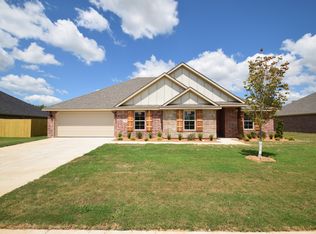4 bedroom 3 bath home for rent in Westbrook subdivision behind police and fire stations in Tontitown with a great central location. This home is in a family friendly neighborhood with access to the community pool. Double Closets in the master bedroom with plenty of storage. Split floor plan with 2nd bedroom having it's own bathroom, perfect for a teenager who desires extra privacy. Available immediately. Rent is 1,750. you will also be responsible for $50 home security each month, totaling 1800.00. Pets are negotiable. Verifiable income and references are required. One year contract. Washer, Dryer and refrigerator are not included. Serious inquiries only, please!
This property is off market, which means it's not currently listed for sale or rent on Zillow. This may be different from what's available on other websites or public sources.


