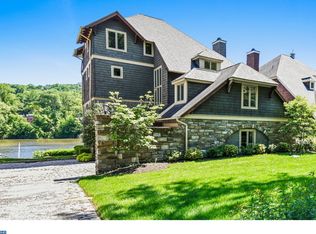Sold for $1,515,000
$1,515,000
236 River Rd, Gladwyne, PA 19035
4beds
3,295sqft
Single Family Residence
Built in 2013
7,973 Square Feet Lot
$1,520,900 Zestimate®
$460/sqft
$5,157 Estimated rent
Home value
$1,520,900
$1.43M - $1.61M
$5,157/mo
Zestimate® history
Loading...
Owner options
Explore your selling options
What's special
Riverfront Living Redefined in Gladwyne. Set directly on the Schuylkill River, this exceptional 4-bedroom, 4.5-bath home offers a lifestyle unlike any other on the Main Line—where mornings begin with sunlight glinting off the water and days unfold effortlessly kayaking, boating, water-skiing, wakeboarding, or simply relaxing along the river’s edge. Designed for those who crave connection to nature without sacrificing proximity to the city, this residence captures the rare serenity of waterfront living just minutes from Gladwyne Village and Center City Philadelphia. Inside, 10-foot ceilings, expansive windows, and gleaming hardwood floors create a sense of openness and light. The gourmet kitchen features floor-to-ceiling cabinetry, granite countertops, a large center island, and high-end stainless-steel appliances—perfectly suited for both quiet mornings and lively gatherings. The main living areas flow seamlessly to outdoor terraces and decks, framing stunning river views at every turn. Each bedroom is spacious and tranquil, with beautifully finished baths throughout. A dedicated boat room provides convenience and storage, complementing the private dock that anchors this true riverfront retreat. Few homes offer such an intimate connection to the water—and even fewer combine it with timeless architecture, modern comfort, and the prestige of a Gladwyne address.
Zillow last checked: 8 hours ago
Listing updated: January 12, 2026 at 05:06am
Listed by:
Robin Gordon 610-246-2280,
BHHS Fox & Roach-Haverford,
Listing Team: Robin Gordon Group
Bought with:
Brett Furman, RM423768
RE/MAX Classic
Source: Bright MLS,MLS#: PAMC2158016
Facts & features
Interior
Bedrooms & bathrooms
- Bedrooms: 4
- Bathrooms: 5
- Full bathrooms: 4
- 1/2 bathrooms: 1
- Main level bathrooms: 5
- Main level bedrooms: 4
Basement
- Area: 889
Heating
- Other, Geothermal
Cooling
- Central Air, Geothermal
Appliances
- Included: Water Heater
- Laundry: Has Laundry, Upper Level
Features
- Bathroom - Walk-In Shower, Breakfast Area, Built-in Features, Central Vacuum, Combination Dining/Living, Combination Kitchen/Dining, Crown Molding, Open Floorplan, Kitchen Island, Kitchen - Gourmet, Upgraded Countertops, Walk-In Closet(s), 9'+ Ceilings, Vaulted Ceiling(s)
- Flooring: Hardwood, Tile/Brick, Wood
- Has basement: No
- Number of fireplaces: 1
Interior area
- Total structure area: 4,402
- Total interior livable area: 3,295 sqft
- Finished area above ground: 3,295
- Finished area below ground: 0
Property
Parking
- Total spaces: 2
- Parking features: Garage Door Opener, Oversized, Attached, Driveway
- Attached garage spaces: 2
- Has uncovered spaces: Yes
Accessibility
- Accessibility features: None
Features
- Levels: Four
- Stories: 4
- Exterior features: Boat Storage, Lawn Sprinkler, Stone Retaining Walls
- Pool features: None
- Has spa: Yes
- Spa features: Bath
- Has view: Yes
- View description: River
- Has water view: Yes
- Water view: River
- Waterfront features: River
- Frontage length: Water Frontage Ft: 40
Lot
- Size: 7,973 sqft
- Dimensions: 60.00 x 0.00
Details
- Additional structures: Above Grade, Below Grade
- Parcel number: 400050768006
- Zoning: RESIDENTIAL
- Special conditions: Standard
Construction
Type & style
- Home type: SingleFamily
- Architectural style: Contemporary
- Property subtype: Single Family Residence
Materials
- Stucco
- Foundation: Concrete Perimeter
- Roof: Pitched,Shingle
Condition
- Very Good
- New construction: No
- Year built: 2013
Utilities & green energy
- Sewer: Public Sewer
- Water: Public
Community & neighborhood
Location
- Region: Gladwyne
- Subdivision: Gladwyne
- Municipality: LOWER MERION TWP
Other
Other facts
- Listing agreement: Exclusive Right To Sell
- Listing terms: Cash,Conventional
- Ownership: Fee Simple
Price history
| Date | Event | Price |
|---|---|---|
| 1/8/2026 | Sold | $1,515,000-5%$460/sqft |
Source: | ||
| 11/12/2025 | Contingent | $1,595,000$484/sqft |
Source: | ||
| 10/9/2025 | Listed for sale | $1,595,000-5.9%$484/sqft |
Source: | ||
| 10/6/2025 | Listing removed | $1,695,000$514/sqft |
Source: | ||
| 5/29/2025 | Listed for sale | $1,695,000$514/sqft |
Source: | ||
Public tax history
| Year | Property taxes | Tax assessment |
|---|---|---|
| 2025 | $14,568 +5% | $336,600 |
| 2024 | $13,871 | $336,600 |
| 2023 | $13,871 +4.9% | $336,600 |
Find assessor info on the county website
Neighborhood: 19035
Nearby schools
GreatSchools rating
- 8/10Gladwyne SchoolGrades: K-4Distance: 1.6 mi
- 8/10BLACK ROCK MSGrades: 5-8Distance: 3.9 mi
- 10/10Harriton Senior High SchoolGrades: 9-12Distance: 2.8 mi
Schools provided by the listing agent
- District: Lower Merion
Source: Bright MLS. This data may not be complete. We recommend contacting the local school district to confirm school assignments for this home.
Get a cash offer in 3 minutes
Find out how much your home could sell for in as little as 3 minutes with a no-obligation cash offer.
Estimated market value$1,520,900
Get a cash offer in 3 minutes
Find out how much your home could sell for in as little as 3 minutes with a no-obligation cash offer.
Estimated market value
$1,520,900
