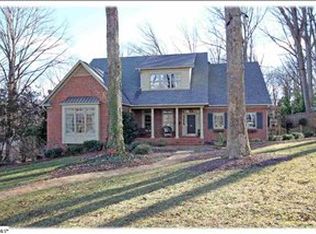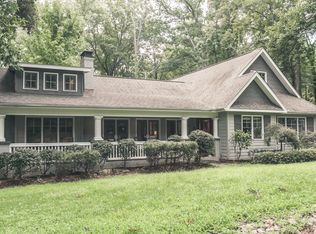Sold for $1,400,000
$1,400,000
236 Riverside Dr, Greenville, SC 29605
4beds
3,935sqft
Single Family Residence, Residential
Built in 1972
0.63 Acres Lot
$1,408,900 Zestimate®
$356/sqft
$4,311 Estimated rent
Home value
$1,408,900
$1.32M - $1.49M
$4,311/mo
Zestimate® history
Loading...
Owner options
Explore your selling options
What's special
In the market for ONE LEVEL living at its very finest? Then look no further than 236 Riverside Drive near downtown Greenville, Augusta Rd retail & dining and right across from Hole No 14 on the Riverside Course of the prestigious Greenville Country Club & golf course. This unique home affords a hard-to-find ranch floor plan complemented by ample parking, stunning grounds, and an outdoor living oasis including a covered wrap-around porch, sprawling stone paver patio with a grand wood burning fireplace and more! The custom details of this home exude an Old World elegance yet afford such a practical and modern way of living starting with the primary bedroom having its own secluded wing of the home. This space off the foyer showcases a large walk-in closet as well as attractive built-in wall storage, an upgraded bathroom and your own private access to the covered porch. Near the primary bedroom you'll discover the Great Room with the home's second fireplace providing a gorgeous central visual as well as a cozy space for watching your favorite show or game as well as enough space for a home office. The balance of the home's three bedrooms can be found on the other end of the home, each with their own incredible storage and custom details like arched doorways and specialty flooring. The heart of 236 Riverside resides in the kitchen, dining room and keeping room with the home's final and third fireplace. This area is the perfect venue to cook for two or comfortably gather for a large celebration. There's no lack of options to make your own family or guests feel like they have stepped into a European villa! Just swing open all of the back doors and enjoy the sights, sounds and views of nature! Greenville is best known for its trees and flowers and there's no shortage of those in this backyard retreat. And don't miss the spacious walk-in laundry room and pantry off the kitchen. If storage is your goal, then this home will not disappoint from the converted front garage that could be used for an office or seasonal storage to the rear carport & storage building as well as the home's many walk-in closets and custom built-in cabinets. Living in the Greenville Country Club area means the ultimate in convenience to your favorite hobbies & pastimes, nearby schools, fine dining and shopping as well as ALL that downtown Greenville has to provide. This home is waiting for YOU!
Zillow last checked: 8 hours ago
Listing updated: August 15, 2025 at 12:35pm
Listed by:
Melissa Morrell 864-918-1734,
BHHS C Dan Joyner - Midtown
Bought with:
Robert Brown
Coldwell Banker Caine/Williams
Source: Greater Greenville AOR,MLS#: 1553088
Facts & features
Interior
Bedrooms & bathrooms
- Bedrooms: 4
- Bathrooms: 3
- Full bathrooms: 3
- Main level bathrooms: 3
- Main level bedrooms: 4
Primary bedroom
- Area: 256
- Dimensions: 16 x 16
Bedroom 2
- Area: 156
- Dimensions: 13 x 12
Bedroom 3
- Area: 143
- Dimensions: 11 x 13
Bedroom 4
- Area: 320
- Dimensions: 20 x 16
Primary bathroom
- Features: Double Sink, Full Bath, Shower Only, Walk-In Closet(s)
- Level: Main
Dining room
- Area: 255
- Dimensions: 17 x 15
Family room
- Area: 432
- Dimensions: 24 x 18
Kitchen
- Area: 336
- Dimensions: 16 x 21
Heating
- Forced Air, Natural Gas
Cooling
- Central Air, Electric
Appliances
- Included: Cooktop, Dishwasher, Disposal, Dryer, Self Cleaning Oven, Refrigerator, Washer, Electric Oven, Double Oven, Gas Water Heater
- Laundry: 1st Floor, Walk-in, Electric Dryer Hookup, Washer Hookup, Laundry Room
Features
- Bookcases, Ceiling Fan(s), Ceiling Smooth, Tray Ceiling(s), Open Floorplan, Walk-In Closet(s)
- Flooring: Brick, Carpet, Ceramic Tile, Wood
- Basement: None
- Attic: Storage
- Number of fireplaces: 3
- Fireplace features: Gas Log, Wood Burning, Outside
Interior area
- Total structure area: 3,820
- Total interior livable area: 3,935 sqft
Property
Parking
- Total spaces: 2
- Parking features: Detached Carport, Workshop in Garage, Carport, Driveway, Circular Driveway, Parking Pad, Concrete
- Garage spaces: 2
- Has carport: Yes
- Has uncovered spaces: Yes
Features
- Levels: One
- Stories: 1
- Patio & porch: Deck, Patio, Front Porch, Screened, Rear Porch
- Exterior features: Outdoor Fireplace, Under Ground Irrigation
Lot
- Size: 0.63 Acres
- Features: Few Trees, Sprklr In Grnd-Full Yard, 1/2 - Acre
- Topography: Level
Details
- Parcel number: 021000020100
- Other equipment: Generator
Construction
Type & style
- Home type: SingleFamily
- Architectural style: Ranch
- Property subtype: Single Family Residence, Residential
Materials
- Stucco
- Foundation: Crawl Space, Slab
- Roof: Architectural
Condition
- Year built: 1972
Utilities & green energy
- Sewer: Public Sewer
- Water: Public
- Utilities for property: Cable Available, Underground Utilities
Community & neighborhood
Security
- Security features: Security System Owned
Community
- Community features: None
Location
- Region: Greenville
- Subdivision: Greenville Country Club
Price history
| Date | Event | Price |
|---|---|---|
| 8/15/2025 | Sold | $1,400,000-6.6%$356/sqft |
Source: | ||
| 6/29/2025 | Contingent | $1,499,000$381/sqft |
Source: | ||
| 4/16/2025 | Price change | $1,499,000-3.2%$381/sqft |
Source: | ||
| 4/4/2025 | Listed for sale | $1,549,000+124.5%$394/sqft |
Source: | ||
| 5/31/2012 | Sold | $690,000-4%$175/sqft |
Source: | ||
Public tax history
| Year | Property taxes | Tax assessment |
|---|---|---|
| 2024 | $5,604 -1.2% | $688,380 |
| 2023 | $5,670 +3.5% | $688,380 |
| 2022 | $5,477 -0.1% | $688,380 |
Find assessor info on the county website
Neighborhood: 29605
Nearby schools
GreatSchools rating
- 7/10Blythe AcademyGrades: PK-5Distance: 0.6 mi
- 5/10Hughes Academy Of Science And TechnologyGrades: 6-8Distance: 1 mi
- 8/10Greenville Senior High AcademyGrades: 9-12Distance: 2.7 mi
Schools provided by the listing agent
- Elementary: Blythe
- Middle: Hughes
- High: Greenville
Source: Greater Greenville AOR. This data may not be complete. We recommend contacting the local school district to confirm school assignments for this home.
Get a cash offer in 3 minutes
Find out how much your home could sell for in as little as 3 minutes with a no-obligation cash offer.
Estimated market value$1,408,900
Get a cash offer in 3 minutes
Find out how much your home could sell for in as little as 3 minutes with a no-obligation cash offer.
Estimated market value
$1,408,900

