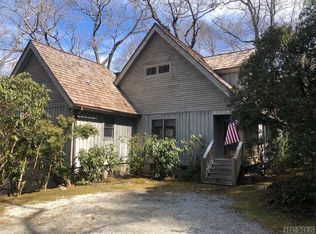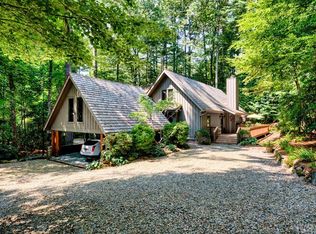This cozy mountain retreat with 2 bedrooms and 2 baths plus a loft is situated on a lushly forested .51-acre lot in High Hampton's beautiful Sheep Laurel neighborhood. The home has an open living and dining room with cathedral ceiling, high windows, wall to wall carpet and stone fireplace. There is an open deck to enjoy the forest views and mountain air. The home's main level includes the master bedroom and the guest bedroom. Each has their own private bath, and the master bedroom also has a small deck. The loft has plenty of room for a bedroom or can be used as an office or bonus room. Home is sold furnished and in "as is" condition. This is a rare opportunity to buy a home in High Hampton as this price point. The home's great location in Sheep Laurel offers quick and easy access to all the amenities and activities of the High Hampton Resort, completing the picture of an enchanting family getaway in the mountains.
This property is off market, which means it's not currently listed for sale or rent on Zillow. This may be different from what's available on other websites or public sources.

