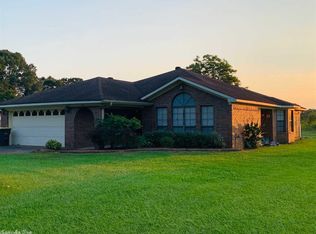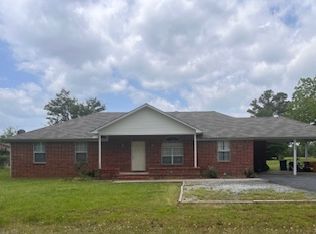Recently updated open floor plan with two living areas, large bedrooms, country living with city convenience on 1 acre. Home qualifies for 100% financing. Quartz Countertops with stainless steal appliances in kitchen. Master bedroom hardwood flooring and bathroom updates done 2014. new shower 2016, AC unit and hot water tank replaced 2010. new windows 2013, roof replaced 2012,
This property is off market, which means it's not currently listed for sale or rent on Zillow. This may be different from what's available on other websites or public sources.

