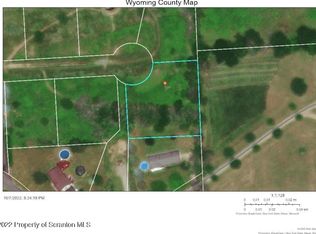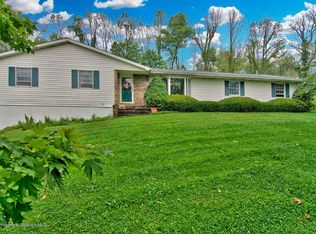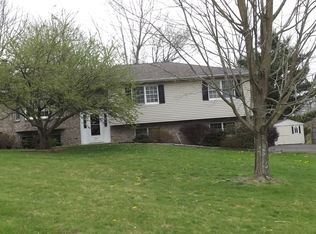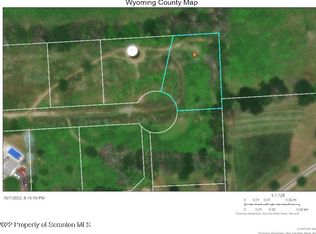Sold for $605,000
$605,000
236 Spring Cir, Factoryville, PA 18419
5beds
3,440sqft
Single Family Residence
Built in 1983
5.57 Acres Lot
$604,400 Zestimate®
$176/sqft
$2,918 Estimated rent
Home value
$604,400
Estimated sales range
Not available
$2,918/mo
Zestimate® history
Loading...
Owner options
Explore your selling options
What's special
Scenic 5-bedroom, 2.5-bath mountain retreat on 5.6 private acres offers exceptional potential as a short-term rental (STR) investment or your own mountain retreat. Central water and sewer, no HOA. This contemporary gem with central heat and central A/C, has fantastic views of the mountains, is surrounded by cleared land that could be a farm or continue as one of the only legal AirBNB properties in the area. The interior is stunning with open views in every direction. With nearly 3,700 sq ft of living space, it features a vaulted-ceiling great room, two fireplaces, and a light-filled sunroom—an ideal layout for hosting large groups and multi-family stays for you, or your guests. Situated between the Poconos and the Endless Mountains, its design and setting cater directly to the high-demand getaway market coming to the Northeast Pennsylvania. The pictures don't lie, the home is a gem and the open 5 acre yard leave your imagination filled with ways to enjoy this gem. Located just outside the Bunkerhill subdivision, not far from the town of Clarks Summit this property was granted a zoning variance to allow vacation rentals. The property is already a proven performer on Airbnb, with a strong booking history, excellent guest reviews, and a high average nightly rate. There is a reliable local support team whose work is demonstrated in the great reviews. Guests consistently praise its space, comfort, and amenities—especially the game room, expansive outdoor decks, 5-person hot tub, and fully equipped kitchen with dual refrigerators. These features support repeat stays and premium pricing, especially during ski season and summer months.
Zillow last checked: 8 hours ago
Listing updated: September 08, 2025 at 05:29pm
Listed by:
Mark T Shay 610-357-4648,
Keller Williams Real Estate - Albrightsville
Bought with:
Mark T Shay, RS354974
Keller Williams Real Estate - Albrightsville
Source: PMAR,MLS#: PM-134348
Facts & features
Interior
Bedrooms & bathrooms
- Bedrooms: 5
- Bathrooms: 3
- Full bathrooms: 3
Heating
- Forced Air, Heat Pump
Cooling
- Ceiling Fan(s), Central Air
Appliances
- Included: Gas Oven, Refrigerator, Dishwasher, Dryer, Washer/Dryer Stacked
Features
- Eat-in Kitchen, Kitchen Island, Cathedral Ceiling(s), Walk-In Closet(s), Open Floorplan, Bookcases
- Flooring: Carpet, Tile, Wood
- Windows: Skylight(s)
- Basement: Block
- Number of fireplaces: 2
- Fireplace features: Masonry, Stone
- Common walls with other units/homes: No Common Walls
Interior area
- Total structure area: 3,740
- Total interior livable area: 3,440 sqft
- Finished area above ground: 3,440
- Finished area below ground: 0
Property
Parking
- Total spaces: 23
- Parking features: Garage - Attached, Open
- Attached garage spaces: 3
- Uncovered spaces: 20
Features
- Stories: 2
- Patio & porch: Patio, Deck
- Exterior features: Balcony
- Has view: Yes
- View description: Forest, Meadow, Mountain(s), Panoramic, Pasture, Rural
Lot
- Size: 5.57 Acres
- Dimensions: 443 x 525 x 550 x 579
- Features: Landscaped
Details
- Additional structures: Outbuilding, Shed(s), Storage
- Parcel number: 02055.0063010000
- Zoning description: Residential
- Special conditions: Standard
Construction
Type & style
- Home type: SingleFamily
- Architectural style: Contemporary
- Property subtype: Single Family Residence
Materials
- Wood Siding
Condition
- Year built: 1983
Utilities & green energy
- Sewer: Public Sewer
- Water: Public
Community & neighborhood
Location
- Region: Factoryville
- Subdivision: None
Other
Other facts
- Listing terms: Cash,Conventional,FHA,VA Loan,1031 Exchange
Price history
| Date | Event | Price |
|---|---|---|
| 9/8/2025 | Sold | $605,000+1.7%$176/sqft |
Source: PMAR #PM-134348 Report a problem | ||
| 8/5/2025 | Pending sale | $595,000$173/sqft |
Source: PMAR #PM-134348 Report a problem | ||
| 7/29/2025 | Listed for sale | $595,000+6.3%$173/sqft |
Source: PMAR #PM-134348 Report a problem | ||
| 9/16/2022 | Sold | $560,000+2%$163/sqft |
Source: | ||
| 8/3/2022 | Pending sale | $549,000$160/sqft |
Source: | ||
Public tax history
| Year | Property taxes | Tax assessment |
|---|---|---|
| 2025 | $8,436 | $69,135 |
| 2024 | $8,436 +0.4% | $69,135 |
| 2023 | $8,403 +14.6% | $69,135 +14.6% |
Find assessor info on the county website
Neighborhood: 18419
Nearby schools
GreatSchools rating
- 5/10Lackawanna Trail El CenterGrades: K-6Distance: 1.4 mi
- 7/10Lackawanna Trail Junior-Senior High SchoolGrades: 7-12Distance: 1.4 mi

Get pre-qualified for a loan
At Zillow Home Loans, we can pre-qualify you in as little as 5 minutes with no impact to your credit score.An equal housing lender. NMLS #10287.



