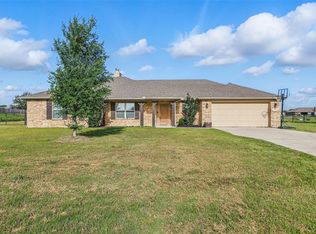Sold
Price Unknown
236 Springwood Ranch Loop, Springtown, TX 76082
4beds
1,982sqft
Single Family Residence
Built in 2019
1 Acres Lot
$399,000 Zestimate®
$--/sqft
$2,152 Estimated rent
Home value
$399,000
$379,000 - $419,000
$2,152/mo
Zestimate® history
Loading...
Owner options
Explore your selling options
What's special
You've got it all here, ready to go! No messing around with builders or delays! No unknowns, you know what you get the moment you walk in! Flexible living space with even more flexible exterior. Over $10,000 in fencing and cross fencing already in place for you! Enjoy low utilities in this efficient, well maintained, nearly brand new spray foamed home. Work from home in your custom office or make it your 4th bedroom. All bedrooms have very generous walk-in closets! The open floor plan provides the perfect place to entertain and enjoy any event with friends and family. The front and back yards are great spaces for playing, hanging out and pets with the cross fencing! Even bring the big four legged pets, they will have ample space and an immaculate stall and a half barn! Open houses May 13th & 14th, 11a - 2p. Search the address online or YouTube for aerial videos, interactive virtual tours and more information!
Zillow last checked: 8 hours ago
Listing updated: June 19, 2025 at 05:25pm
Listed by:
Mark Costello 0666230 225-287-0883,
The Costello Group, LLC 225-287-0883,
Jessica Upton 682-216-5468,
The Costello Group, LLC
Bought with:
Farren Perera
Real Broker, LLC
Source: NTREIS,MLS#: 20321081
Facts & features
Interior
Bedrooms & bathrooms
- Bedrooms: 4
- Bathrooms: 2
- Full bathrooms: 2
Primary bedroom
- Features: Walk-In Closet(s)
- Level: First
- Dimensions: 20 x 13
Bedroom
- Features: Walk-In Closet(s)
- Level: First
- Dimensions: 13 x 11
Bedroom
- Features: Walk-In Closet(s)
- Level: First
- Dimensions: 13 x 11
Primary bathroom
- Features: Dual Sinks, En Suite Bathroom, Walk-In Closet(s)
- Level: First
- Dimensions: 13 x 10
Dining room
- Level: First
- Dimensions: 14 x 9
Kitchen
- Features: Pantry
- Level: First
- Dimensions: 14 x 13
Living room
- Features: Fireplace
- Level: First
- Dimensions: 22 x 22
Office
- Level: First
- Dimensions: 15 x 12
Heating
- Electric, Fireplace(s)
Cooling
- Central Air, Ceiling Fan(s)
Appliances
- Included: Dishwasher, Electric Range, Disposal, Microwave
- Laundry: Washer Hookup, Electric Dryer Hookup, Laundry in Utility Room
Features
- Decorative/Designer Lighting Fixtures, Double Vanity, Eat-in Kitchen, Granite Counters, High Speed Internet, Kitchen Island, Open Floorplan, Vaulted Ceiling(s), Walk-In Closet(s)
- Flooring: Carpet, Ceramic Tile, Simulated Wood
- Windows: Window Coverings
- Has basement: No
- Number of fireplaces: 1
- Fireplace features: Living Room, Wood Burning
Interior area
- Total interior livable area: 1,982 sqft
Property
Parking
- Total spaces: 2
- Parking features: Covered, Door-Single, Driveway, Garage Faces Front, Garage
- Attached garage spaces: 2
- Has uncovered spaces: Yes
Features
- Levels: One
- Stories: 1
- Patio & porch: Covered
- Exterior features: Rain Gutters
- Pool features: None
- Fencing: Back Yard,Cross Fenced,Pipe
Lot
- Size: 1.00 Acres
- Features: Back Yard, Cleared, Interior Lot, Lawn, Landscaped, Level, Subdivision
- Residential vegetation: Cleared, Grassed
Details
- Additional structures: Outbuilding, Barn(s), Stable(s)
- Parcel number: R000105995
Construction
Type & style
- Home type: SingleFamily
- Architectural style: Traditional,Detached
- Property subtype: Single Family Residence
Materials
- Brick
- Foundation: Slab
- Roof: Composition
Condition
- Year built: 2019
Utilities & green energy
- Sewer: Private Sewer, Septic Tank
- Water: None, Private, Well
- Utilities for property: Sewer Available, Septic Available, Underground Utilities, Water Available, Water Not Available
Community & neighborhood
Security
- Security features: Security System Owned
Location
- Region: Springtown
- Subdivision: Springwood Ranch Add
Other
Other facts
- Listing terms: Assumable,Cash,Conventional,FHA
Price history
| Date | Event | Price |
|---|---|---|
| 6/13/2023 | Sold | -- |
Source: NTREIS #20321081 Report a problem | ||
| 5/25/2023 | Pending sale | $400,000$202/sqft |
Source: NTREIS #20321081 Report a problem | ||
| 5/18/2023 | Contingent | $400,000$202/sqft |
Source: NTREIS #20321081 Report a problem | ||
| 5/12/2023 | Listed for sale | $400,000$202/sqft |
Source: NTREIS #20321081 Report a problem | ||
Public tax history
| Year | Property taxes | Tax assessment |
|---|---|---|
| 2024 | -- | $398,540 |
| 2023 | $1,738 -62.2% | $398,540 +35.6% |
| 2022 | $4,603 +5% | $293,900 +0.7% |
Find assessor info on the county website
Neighborhood: 76082
Nearby schools
GreatSchools rating
- 6/10Goshen Creek Elementary SchoolGrades: K-4Distance: 0.9 mi
- 4/10Springtown Middle SchoolGrades: 7-8Distance: 1.8 mi
- 5/10Springtown High SchoolGrades: 9-12Distance: 1.1 mi
Schools provided by the listing agent
- Middle: Springtown
- High: Springtown
- District: Springtown ISD
Source: NTREIS. This data may not be complete. We recommend contacting the local school district to confirm school assignments for this home.
Get a cash offer in 3 minutes
Find out how much your home could sell for in as little as 3 minutes with a no-obligation cash offer.
Estimated market value
$399,000
