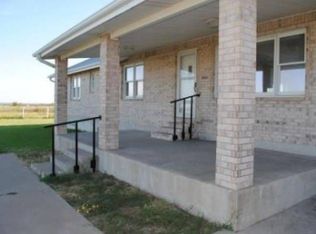236 Stein Rd, Georgetown, TX 78626 is a single family home that contains 2,446 sq ft and was built in 2021. It contains 4 bedrooms.
The Zestimate for this house is $338,500. The Rent Zestimate for this home is $2,413/mo.
Sold
Street View
Price Unknown
236 Stein Rd, Georgetown, TX 78626
4beds
--baths
2,446sqft
SingleFamily
Built in 2021
5,640 Square Feet Lot
$338,500 Zestimate®
$--/sqft
$2,413 Estimated rent
Home value
$338,500
$318,000 - $362,000
$2,413/mo
Zestimate® history
Loading...
Owner options
Explore your selling options
What's special
Facts & features
Interior
Bedrooms & bathrooms
- Bedrooms: 4
Heating
- Other
Cooling
- Central
Interior area
- Total interior livable area: 2,446 sqft
Property
Parking
- Parking features: Garage - Attached
Features
- Exterior features: Other
Lot
- Size: 5,640 sqft
Details
- Parcel number: R201105000E0021
Construction
Type & style
- Home type: SingleFamily
Materials
- Foundation: Slab
Condition
- Year built: 2021
Community & neighborhood
Location
- Region: Georgetown
Price history
| Date | Event | Price |
|---|---|---|
| 12/4/2025 | Sold | -- |
Source: Agent Provided Report a problem | ||
| 10/20/2025 | Pending sale | $387,000$158/sqft |
Source: | ||
| 10/16/2025 | Contingent | $387,000$158/sqft |
Source: | ||
| 10/14/2025 | Price change | $387,000-0.3%$158/sqft |
Source: | ||
| 10/10/2025 | Price change | $388,000-0.3%$159/sqft |
Source: | ||
Public tax history
| Year | Property taxes | Tax assessment |
|---|---|---|
| 2025 | $6,134 +1.7% | $426,989 +7.4% |
| 2024 | $6,031 +19.3% | $397,445 +14.8% |
| 2023 | $5,057 +129.4% | $346,332 +114.8% |
Find assessor info on the county website
Neighborhood: 78626
Nearby schools
GreatSchools rating
- 3/10Williams Elementary SchoolGrades: PK-5Distance: 0.5 mi
- 3/10George Wagner MiddleGrades: 6-8Distance: 2.6 mi
- 5/10East View High SchoolGrades: 9-12Distance: 2.8 mi
Get a cash offer in 3 minutes
Find out how much your home could sell for in as little as 3 minutes with a no-obligation cash offer.
Estimated market value$338,500
Get a cash offer in 3 minutes
Find out how much your home could sell for in as little as 3 minutes with a no-obligation cash offer.
Estimated market value
$338,500
