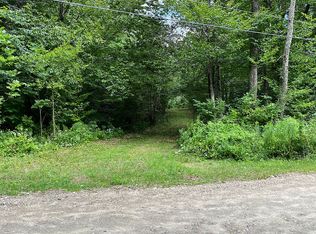Sold for $675,000 on 11/19/25
$675,000
236 Surriner Rd, Becket, MA 01223
3beds
2,820sqft
Single Family Residence
Built in 1989
4 Acres Lot
$677,400 Zestimate®
$239/sqft
$3,413 Estimated rent
Home value
$677,400
$623,000 - $732,000
$3,413/mo
Zestimate® history
Loading...
Owner options
Explore your selling options
What's special
Nestled on four private wooded acres in the heart of the Berkshires, this stunning Lincoln Log home blends timeless craftsmanship with peaceful modern living. Built by its original owners and affectionately named the ''Log Mahal,'' this one-of-a-kind home offers warmth, character, and natural beauty at every turn.
Step inside and be welcomed by soaring wood-beamed ceilings, rich log walls, and an open-concept living area anchored by a striking river rock fireplace. A wood-burning stove adds to the cozy ambiance, making this the perfect retreat in any season.
The custom winding staircase leads to a private second-floor primary suite, complete with tranquil views, ample space, and a soaking tub. Climb a ladder to the cupola—a magical hideaway with 360-degree treetop views, ideal for... ... reading, writing, or meditation.
Enjoy morning coffee or sunset gatherings on one of several decks, or relax year-round in the expansive four-season screened porch surrounded by nature. A charming loft, two additional bedrooms, and 2.5 baths make this home as functional as it is inviting.
Perfect for those who appreciate artistry, serenity, and the unique charm of log home living, this property offers a lifestyle that's becoming increasingly rare. Located in a quiet rural town known for its natural beauty and artistic community, yet within reach of outdoor recreation, Jacob's Pillow, and the cultural offerings of the Berkshires.
Experience handcrafted living in a home that truly hugs you back. Come see why the Log Mahal is more than a houseit's a sanctuary.
Zillow last checked: 8 hours ago
Listing updated: November 20, 2025 at 03:56am
Listed by:
Leslie Claus Van Hise 970-556-9303,
BERKSHIRE HATHAWAY HOMESERVICES BARNBROOK REALTY
Bought with:
Non Member
NON-MEMBER / RECIPROCAL
Source: BCMLS,MLS#: 246649
Facts & features
Interior
Bedrooms & bathrooms
- Bedrooms: 3
- Bathrooms: 3
- Full bathrooms: 2
- 1/2 bathrooms: 1
Primary bedroom
- Level: Second
- Area: 227.47 Square Feet
- Dimensions: 14.60x15.58
Bedroom 2
- Area: 132.48 Square Feet
- Dimensions: 11.56x11.46
Bedroom 3
- Area: 104.96 Square Feet
- Dimensions: 11.56x9.08
Primary bathroom
- Level: Second
- Area: 115.34 Square Feet
- Dimensions: 9.90x11.65
Kitchen
- Area: 124.89 Square Feet
- Dimensions: 14.59x8.56
Living room
- Area: 981.87 Square Feet
- Dimensions: 31.44x31.23
Living room
- Area: 371.15 Square Feet
- Dimensions: 14.38x25.81
Living room
- Area: 346.56 Square Feet
- Dimensions: 23.29x14.88
Living room
- Level: Second
- Area: 109.21 Square Feet
- Dimensions: 13.27x8.23
Living room
- Area: 72.82 Square Feet
- Dimensions: 11.00x6.62
Heating
- Propane, Oil, Wood, Electric, Boiler, Forced Air, Fireplace(s)
Cooling
- Electric
Appliances
- Included: Built-In Gas Oven, Dishwasher, Dryer, Range, Range Hood, Refrigerator, Washer
Features
- Cathedral Ceiling(s), Granite Counters, Sun Room, Vaulted Ceiling(s), Walk-In Closet(s)
- Flooring: Ceramic Tile, Wood
- Windows: Skylight(s)
- Basement: Unfinished,Sump Pump,Interior Entry,Full,Concrete,Bulk head
- Has fireplace: Yes
Interior area
- Total structure area: 2,820
- Total interior livable area: 2,820 sqft
Property
Parking
- Parking features: Off Street
- Details: Off Street
Accessibility
- Accessibility features: Accessible Bedroom, Accessible Full Bath, 1st Flr Half Bath
Features
- Patio & porch: Porch, Deck
- Exterior features: Mature Landscaping, Landscaped
- Has spa: Yes
- Spa features: Indoor Hot Tub
- Waterfront features: Public Beach
Lot
- Size: 4 Acres
- Dimensions: 200.79x421.07x238.48x403.1
- Features: Wooded
Details
- Parcel number: BECKM4120L003100000
- Zoning description: Residential
- Other equipment: Backup Generator
Construction
Type & style
- Home type: SingleFamily
- Architectural style: Log Cabin
- Property subtype: Single Family Residence
Materials
- Roof: Asphalt Shingles
Condition
- Year built: 1989
Utilities & green energy
- Electric: 200 Amp
- Sewer: Private Sewer
- Water: Well
- Utilities for property: Fiber Optic Availabl
Community & neighborhood
Security
- Security features: Alarm System
Location
- Region: Becket
Price history
| Date | Event | Price |
|---|---|---|
| 11/19/2025 | Sold | $675,000-3.4%$239/sqft |
Source: | ||
| 11/14/2025 | Pending sale | $699,000$248/sqft |
Source: | ||
| 8/21/2025 | Price change | $699,000-4.9%$248/sqft |
Source: | ||
| 6/8/2025 | Listed for sale | $735,000$261/sqft |
Source: | ||
Public tax history
| Year | Property taxes | Tax assessment |
|---|---|---|
| 2025 | $5,280 -7.7% | $602,700 +3% |
| 2024 | $5,719 +2% | $585,400 +12.4% |
| 2023 | $5,605 +27.7% | $520,900 +28.1% |
Find assessor info on the county website
Neighborhood: 01223
Nearby schools
GreatSchools rating
- 8/10Becket Washington SchoolGrades: PK-5Distance: 1.9 mi
- 4/10Nessacus Regional Middle SchoolGrades: 6-8Distance: 11.5 mi
- 7/10Wahconah Regional High SchoolGrades: 9-12Distance: 11.8 mi
Schools provided by the listing agent
- Elementary: Becket Washington
- Middle: Nessacus Regional
- High: Wahconah Regional
Source: BCMLS. This data may not be complete. We recommend contacting the local school district to confirm school assignments for this home.

Get pre-qualified for a loan
At Zillow Home Loans, we can pre-qualify you in as little as 5 minutes with no impact to your credit score.An equal housing lender. NMLS #10287.
Sell for more on Zillow
Get a free Zillow Showcase℠ listing and you could sell for .
$677,400
2% more+ $13,548
With Zillow Showcase(estimated)
$690,948