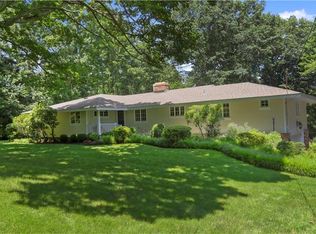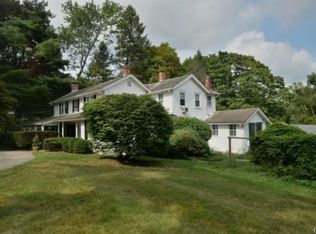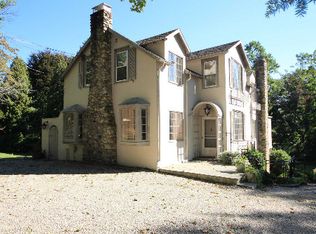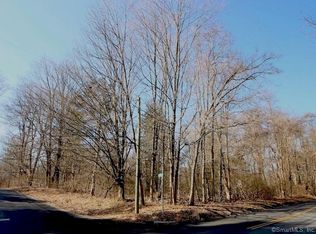WEST NORWALK RD View full listing information on Halstead.com BEAUTIFULLY RENOVATED RIVER FRONT COLONIAL WITH HEATED GUNITE POOL AND BARN NESTLED ON ONE OF THE MOST CHARMING PROPERTIES IN WEST NORWALK. NEW MECHANICALS, VAULTED CEILING IN MASTER BEDROOM, NEW MARBLE MASTER BATH.
This property is off market, which means it's not currently listed for sale or rent on Zillow. This may be different from what's available on other websites or public sources.




