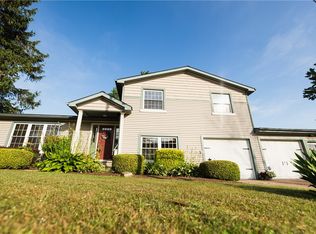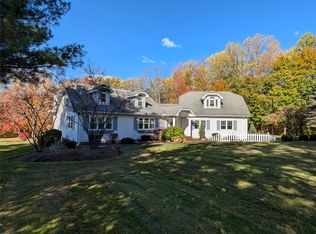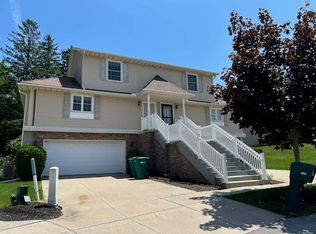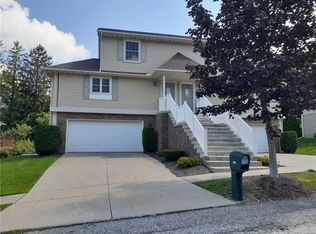Sold for $345,000
$345,000
2360 Edinboro Rd, Erie, PA 16509
3beds
1,594sqft
Single Family Residence
Built in 1964
1.08 Acres Lot
$362,300 Zestimate®
$216/sqft
$2,035 Estimated rent
Home value
$362,300
$301,000 - $435,000
$2,035/mo
Zestimate® history
Loading...
Owner options
Explore your selling options
What's special
Solid brick ranch in Millcreek, many updates. Newer maple Kitchen with stainless appliances, wonderful dining area balcony looks upon a private yard & living room with fireplace. Lower level family room also with wood-burning fireplace, newer flooring, full bath and walk-out to a covered stamped concrete patio. Hardwood floors, newer windows, central air, roomy 2-car integral garage, 1 acre + lot, public utilities, close to shopping and entertainment. 1 year Home Warranty.
Zillow last checked: 8 hours ago
Listing updated: July 11, 2025 at 12:17pm
Listed by:
Jennifer Nelson (814)453-4578,
Coldwell Banker Select - Peach
Bought with:
Megan DeMarco, RS348189
RE/MAX Real Estate Group Erie
Source: GEMLS,MLS#: 184379Originating MLS: Greater Erie Board Of Realtors
Facts & features
Interior
Bedrooms & bathrooms
- Bedrooms: 3
- Bathrooms: 3
- Full bathrooms: 2
- 1/2 bathrooms: 1
Primary bedroom
- Level: First
- Dimensions: 15x14
Bedroom
- Level: First
- Dimensions: 14x13
Bedroom
- Level: First
- Dimensions: 11x9
Dining room
- Description: Balcony
- Level: First
- Dimensions: 13x12
Family room
- Description: Fireplace
- Level: Lower
- Dimensions: 21x12
Other
- Level: First
- Dimensions: 10x9
Other
- Level: Lower
- Dimensions: 9x8
Game room
- Level: Lower
- Dimensions: 14x13
Half bath
- Level: First
- Dimensions: 5x5
Kitchen
- Description: Custom
- Level: First
- Dimensions: 13x10
Living room
- Description: Fireplace
- Level: First
- Dimensions: 21x13
Heating
- Gas, Hot Water
Cooling
- Central Air
Appliances
- Included: Dishwasher, Electric Oven, Electric Range, Microwave, Refrigerator
- Laundry: Electric Dryer Hookup
Features
- Ceramic Bath, Ceiling Fan(s), Cable TV
- Flooring: Ceramic Tile, Hardwood, Laminate
- Basement: Exterior Entry,Finished
- Number of fireplaces: 2
- Fireplace features: Wood Burning
Interior area
- Total structure area: 1,594
- Total interior livable area: 1,594 sqft
Property
Parking
- Total spaces: 2
- Parking features: Built In, Garage Door Opener
- Attached garage spaces: 2
Features
- Levels: One
- Stories: 1
- Patio & porch: Deck, Patio
- Exterior features: Deck, Patio, Storage
Lot
- Size: 1.08 Acres
- Dimensions: 148 x 390 x 0 x IRR
- Features: Landscaped, Sloped
Details
- Additional structures: Shed(s)
- Parcel number: 33187668.0023.00
- Zoning description: R-1
Construction
Type & style
- Home type: SingleFamily
- Architectural style: One Story
- Property subtype: Single Family Residence
Materials
- Brick
- Roof: Asphalt
Condition
- Resale
- Year built: 1964
Details
- Warranty included: Yes
Utilities & green energy
- Sewer: Public Sewer
- Water: Public
Community & neighborhood
Location
- Region: Erie
HOA & financial
Other fees
- Deposit fee: $7,500
Other
Other facts
- Listing terms: Cash
- Road surface type: Paved
Price history
| Date | Event | Price |
|---|---|---|
| 7/11/2025 | Sold | $345,000-1.1%$216/sqft |
Source: GEMLS #184379 Report a problem | ||
| 6/23/2025 | Pending sale | $349,000$219/sqft |
Source: GEMLS #184379 Report a problem | ||
| 6/17/2025 | Listed for sale | $349,000+123.7%$219/sqft |
Source: GEMLS #184379 Report a problem | ||
| 6/18/2018 | Sold | $156,000-2.4%$98/sqft |
Source: GEMLS #125614 Report a problem | ||
| 5/17/2018 | Pending sale | $159,900$100/sqft |
Source: Howard Hanna - Erie East #125614 Report a problem | ||
Public tax history
| Year | Property taxes | Tax assessment |
|---|---|---|
| 2025 | $4,708 +3.2% | $168,400 |
| 2024 | $4,561 +8.9% | $168,400 |
| 2023 | $4,187 +2.4% | $168,400 |
Find assessor info on the county website
Neighborhood: 16509
Nearby schools
GreatSchools rating
- 8/10Chestnut Hill El SchoolGrades: K-5Distance: 2 mi
- 7/10James S Wilson Middle SchoolGrades: 6-8Distance: 2.1 mi
- 7/10McDowell High SchoolGrades: PK,9-12Distance: 2.5 mi
Schools provided by the listing agent
- District: Millcreek
Source: GEMLS. This data may not be complete. We recommend contacting the local school district to confirm school assignments for this home.

Get pre-qualified for a loan
At Zillow Home Loans, we can pre-qualify you in as little as 5 minutes with no impact to your credit score.An equal housing lender. NMLS #10287.



