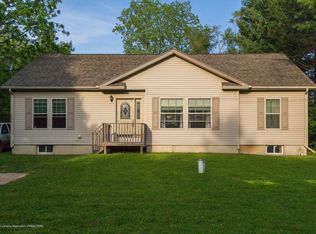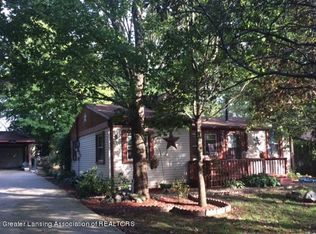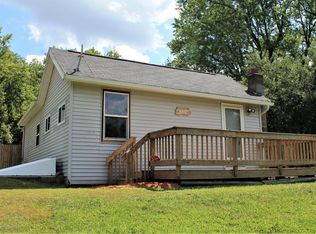Sold for $157,500
$157,500
2360 Gilbert Rd, Lansing, MI 48911
2beds
792sqft
Single Family Residence
Built in 1945
0.32 Acres Lot
$162,000 Zestimate®
$199/sqft
$1,158 Estimated rent
Home value
$162,000
Estimated sales range
Not available
$1,158/mo
Zestimate® history
Loading...
Owner options
Explore your selling options
What's special
Welcome to 2360 Gilbert Road! This 2-bedroom, 1 bath ranch home is nestled on a peaceful, tree-lined road in the Holt School District and is ready for a new owner! Featuring a new roof (2024), brand new vinyl plank flooring throughout the first floor (2025), newer furnace (2017) and a newer well (2017)! Upon entry, you're greeted by an awesome open floor plan and a nicely sized kitchen with stainless steel appliances and a convenient island that will stay with the home. The backyard is fully fenced and features a newer deck and small barn. Lots of privacy and wildlife! The lower level offers 300+ sq ft of added storage or possible living space and the washer, dryer and water softener will stay with the home too! Additional features include vinyl window and siding, newer propane tank, newer propane tank, newer water heater and located less than 5 minutes to the highway! If you're looking for simplicity, affordable living and a great location - this is a must see! Call today for your private showing!
Zillow last checked: 8 hours ago
Listing updated: January 05, 2026 at 08:18am
Listed by:
Zach Peck 517-896-5594,
Keller Williams Realty Lansing
Bought with:
Kara Grossman, 6506046389
Keller Williams Realty Lansing
Source: Greater Lansing AOR,MLS#: 291698
Facts & features
Interior
Bedrooms & bathrooms
- Bedrooms: 2
- Bathrooms: 1
- Full bathrooms: 1
Primary bedroom
- Level: First
- Area: 157 Square Feet
- Dimensions: 14.17 x 11.08
Bedroom 2
- Level: First
- Area: 101.37 Square Feet
- Dimensions: 10.67 x 9.5
Dining room
- Description: Combo
- Level: First
- Area: 127.71 Square Feet
- Dimensions: 12.67 x 10.08
Kitchen
- Description: Combo
- Level: First
- Area: 127.71 Square Feet
- Dimensions: 12.67 x 10.08
Living room
- Level: First
- Area: 258.86 Square Feet
- Dimensions: 24.08 x 10.75
Heating
- Forced Air, Propane
Cooling
- None
Appliances
- Included: Microwave, Washer/Dryer, Water Softener Owned, Refrigerator, Range, Oven
- Laundry: In Basement
Features
- Built-in Features, Ceiling Fan(s), Open Floorplan, Primary Downstairs
- Flooring: Linoleum, Vinyl
- Basement: Full
- Has fireplace: No
Interior area
- Total structure area: 1,584
- Total interior livable area: 792 sqft
- Finished area above ground: 792
- Finished area below ground: 0
Property
Parking
- Parking features: Driveway, Paved
- Has uncovered spaces: Yes
Features
- Levels: One
- Stories: 1
- Patio & porch: Deck
- Exterior features: Fire Pit
- Fencing: Back Yard,Perimeter
Lot
- Size: 0.32 Acres
- Dimensions: 199 x 70
- Features: Back Yard, Many Trees, Rectangular Lot
Details
- Additional structures: Shed(s)
- Foundation area: 792
- Parcel number: 33250518251001
- Zoning description: Zoning
Construction
Type & style
- Home type: SingleFamily
- Architectural style: Ranch
- Property subtype: Single Family Residence
Materials
- Vinyl Siding
- Foundation: Concrete Perimeter
- Roof: Shingle
Condition
- Year built: 1945
Utilities & green energy
- Sewer: Septic Tank
- Water: Well
Community & neighborhood
Location
- Region: Lansing
- Subdivision: None
Other
Other facts
- Listing terms: VA Loan,Cash,Conventional,FHA
- Road surface type: Paved
Price history
| Date | Event | Price |
|---|---|---|
| 11/18/2025 | Sold | $157,500-1.5%$199/sqft |
Source: | ||
| 10/7/2025 | Pending sale | $159,900$202/sqft |
Source: | ||
| 10/2/2025 | Listed for sale | $159,900+79.3%$202/sqft |
Source: | ||
| 5/23/2017 | Sold | $89,176-0.8%$113/sqft |
Source: | ||
| 4/13/2017 | Pending sale | $89,900$114/sqft |
Source: Berkshire Hathaway HomeServices Tomie Raines #214342 Report a problem | ||
Public tax history
| Year | Property taxes | Tax assessment |
|---|---|---|
| 2024 | $2,051 | $46,000 +9.8% |
| 2023 | -- | $41,900 +3.5% |
| 2022 | -- | $40,500 +2.8% |
Find assessor info on the county website
Neighborhood: 48911
Nearby schools
GreatSchools rating
- 4/10Horizon Elementary SchoolGrades: K-4Distance: 1.1 mi
- 3/10Holt Junior High SchoolGrades: 7-8Distance: 3.7 mi
- 8/10Holt Senior High SchoolGrades: 9-12Distance: 1.1 mi
Schools provided by the listing agent
- High: Holt/Dimondale
- District: Holt/Dimondale
Source: Greater Lansing AOR. This data may not be complete. We recommend contacting the local school district to confirm school assignments for this home.
Get pre-qualified for a loan
At Zillow Home Loans, we can pre-qualify you in as little as 5 minutes with no impact to your credit score.An equal housing lender. NMLS #10287.
Sell for more on Zillow
Get a Zillow Showcase℠ listing at no additional cost and you could sell for .
$162,000
2% more+$3,240
With Zillow Showcase(estimated)$165,240


