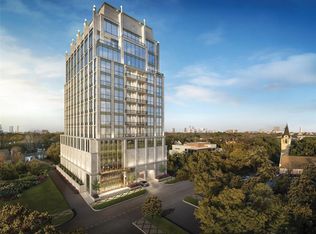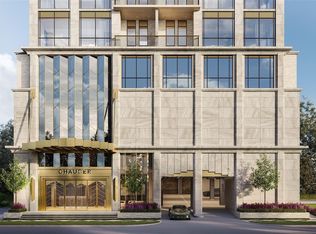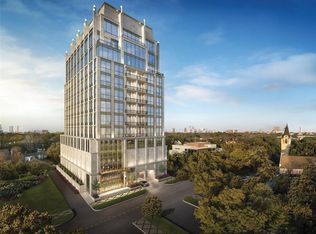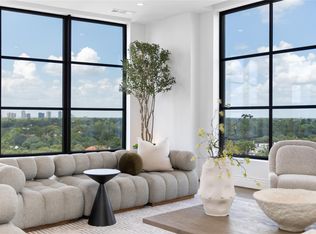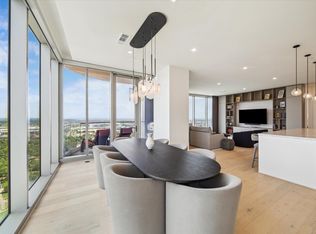NEW CONSTRUCTION! 50% PRE-SOLD! A NEW CHAPTER IN RESIDENTIAL SOPHISTICATION IS TRANSFORMING THE BOUTIQUE MID-RISE CHAUCER WHICH IS IMMEDIATELY RECOGNIZED BY ITS DISTINCTIVE RICE UNIVERSITY LOCATION. PLANS RANGE FROM JUST UNDER 1900 SQ FT TO UNDER 4200 SQ FT WITH COMBINATIONS AVAILABLE. THIS BOUTIQUE MID-RISE OFFERS 32 RESIDENCES. EACH RESIDENCE CELEBRATES THE SCALE AND BEAUTY OF A PERFECT BALANCE OF AESTHETIC AND PRACTICAL CONSIDERATIONS WITH CEILING HEIGHTS RANGING FROM 11-13FT, KITCHENS FEATURING WOOD AND LACQUER CABINETRY DESIGNED BY EGGERSMAN, APPLIANCES BY GAGGENAU AND THERMADOR AND ELEGANT PRIMARY BATHROOMS OFFERING RAIN SHOWERS AND A WIDE SELECTION OF NATURAL MATERIALS AND HARDWARE TO CONTINUE A SENSE OF HISTORY IN RICE UNIVERSITY.
New construction
Price increase: $100K (11/19)
$2,550,000
2360 Rice Blvd #602, Houston, TX 77005
3beds
2,562sqft
Est.:
Condominium
Built in 2026
-- sqft lot
$-- Zestimate®
$995/sqft
$1,600/mo HOA
What's special
- 221 days |
- 155 |
- 2 |
Zillow last checked: 8 hours ago
Listing updated: November 19, 2025 at 08:46am
Listed by:
Gloria Tanksley TREC #0407545 713-822-3163,
Randall Davis Co. LLC
Source: HAR,MLS#: 10242562
Tour with a local agent
Facts & features
Interior
Bedrooms & bathrooms
- Bedrooms: 3
- Bathrooms: 3
- Full bathrooms: 2
- 1/2 bathrooms: 1
Rooms
- Room types: Utility Room
Kitchen
- Features: Breakfast Bar, Kitchen Island, Kitchen open to Family Room, Pantry, Pots/Pans Drawers, Soft Closing Cabinets, Soft Closing Drawers, Under Cabinet Lighting
Heating
- Electric, Zoned
Cooling
- Chilled Water System, Electric, Zoned
Appliances
- Included: Disposal, Ice Maker, Wine Refrigerator, Convection Oven, Electric Oven, Gas Oven, Microwave, Electric Cooktop, Free-Standing Range, Gas Cooktop, Full Size, Washer/Dryer Stacked, Dishwasher, Washer/Dryer
- Laundry: Electric Dryer Hookup
Features
- Balcony, Elevator, Formal Entry/Foyer, Wired for Sound, All Bedrooms Down, En-Suite Bath, Primary Bed - 1st Floor, Walk-In Closet(s)
- Flooring: Carpet, Engineered Hardwood, Stone, Wood
- Doors: Insulated Doors
- Number of fireplaces: 1
- Fireplace features: Electric
Interior area
- Total structure area: 2,562
- Total interior livable area: 2,562 sqft
Property
Parking
- Parking features: Additional Parking, Assigned, Auto Garage Door Opener, Secured
- Has garage: Yes
Features
- Levels: 9 or More Story
- Patio & porch: Terrace
- Exterior features: Balcony/Terrace, Exercise Room, Storage, Trash Chute, Dog Run, Pet Washing Station, Storage Outside of Unit
- Has view: Yes
- View description: South
Lot
- Features: Cleared
Construction
Type & style
- Home type: Condo
- Property subtype: Condominium
Materials
- Batts Insulation, Concrete, Glass, Steel Siding
Condition
- New construction: Yes
- Year built: 2026
Details
- Builder name: RANDALL DAVIS
Utilities & green energy
Green energy
- Energy efficient items: Thermostat, Lighting, HVAC
Community & HOA
Community
- Features: Party Room
- Subdivision: Southampton Place Ext
HOA
- Amenities included: Controlled Access, Dog Park, Fitness Center, Party Room
- HOA fee: $1,600 monthly
Location
- Region: Houston
Financial & listing details
- Price per square foot: $995/sqft
- Annual tax amount: $43,982
- Date on market: 6/16/2025
- Listing terms: Cash,Conventional
- Road surface type: Concrete, Curbs
Estimated market value
Not available
Estimated sales range
Not available
$7,707/mo
Price history
Price history
| Date | Event | Price |
|---|---|---|
| 11/19/2025 | Price change | $2,550,000+4.1%$995/sqft |
Source: | ||
| 11/2/2025 | Price change | $2,450,000-2%$956/sqft |
Source: | ||
| 4/12/2025 | Price change | $2,500,000+3.1%$976/sqft |
Source: | ||
| 10/7/2024 | Listed for sale | $2,425,000$947/sqft |
Source: | ||
Public tax history
Public tax history
Tax history is unavailable.BuyAbility℠ payment
Est. payment
$18,834/mo
Principal & interest
$12622
Property taxes
$3719
Other costs
$2493
Climate risks
Neighborhood: University Place
Nearby schools
GreatSchools rating
- 7/10Poe Elementary SchoolGrades: PK-5Distance: 0.7 mi
- 9/10Lanier Middle SchoolGrades: 6-8Distance: 1.7 mi
- 7/10Lamar High SchoolGrades: 9-12Distance: 1.7 mi
Schools provided by the listing agent
- Elementary: Poe Elementary School
- Middle: Lanier Middle School
- High: Lamar High School (Houston)
Source: HAR. This data may not be complete. We recommend contacting the local school district to confirm school assignments for this home.
