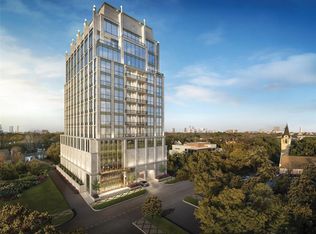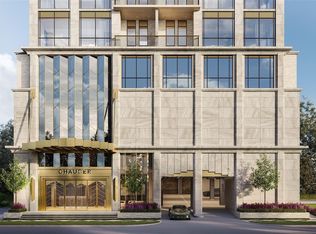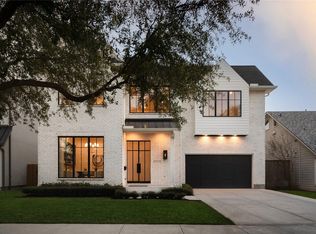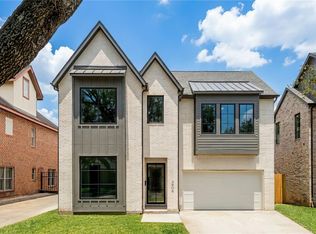Soon to be the most exclusive 32 residences with a pedestrian lifestyle of convenience surrounded by all the shops, restaurants and entertainment Rice Village has to offer. The Chaucer offers unparalleled luxury living in a fifteen-story mid-rise condo. Now welcome to the Christie. This singular residence, boasting the largest terraces, will command the entire west side of the building, offering a level of privacy and refinement rarely found in urban living. With uninterrupted, panoramic views stretching from the verdant Rice Village campus to the vibrant skyline of the Galleria. What sets this offering apart is not only its exclusivity-but its potential. Take advantage of early purchase, so that you can design your own distinctive space. Don't miss this opportunity to experience the pinnacle of urban living in one of Randall Davis' most prestigious developments to date.
New construction
$3,700,000
2360 Rice Blvd #803, Houston, TX 77005
3beds
3,840sqft
Est.:
Condominium
Built in 2027
-- sqft lot
$-- Zestimate®
$964/sqft
$2,500/mo HOA
What's special
- 240 days |
- 267 |
- 3 |
Zillow last checked: 8 hours ago
Listing updated: December 31, 2025 at 06:40am
Listed by:
Gordana Vickers TREC #0572010 713-703-6299,
Compass RE Texas, LLC - Houston
Source: HAR,MLS#: 72561209
Tour with a local agent
Facts & features
Interior
Bedrooms & bathrooms
- Bedrooms: 3
- Bathrooms: 5
- Full bathrooms: 4
- 1/2 bathrooms: 1
Rooms
- Room types: Utility Room
Primary bathroom
- Features: Full Secondary Bathroom Down, Primary Bath: Double Sinks, Primary Bath: Shower Only, Secondary Bath(s): Tub/Shower Combo
Kitchen
- Features: Breakfast Bar, Kitchen Island, Kitchen open to Family Room, Pantry, Pots/Pans Drawers, Soft Closing Cabinets, Soft Closing Drawers, Under Cabinet Lighting
Heating
- Electric, Zoned
Cooling
- Electric, Zoned
Appliances
- Included: Disposal, Refrigerator, Convection Oven, Gas Oven, Microwave, Gas Cooktop, Full Size, Dishwasher, Washer/Dryer
- Laundry: Electric Dryer Hookup
Features
- Balcony, Formal Entry/Foyer, Wired for Sound, All Bedrooms Down, En-Suite Bath, Walk-In Closet(s)
- Flooring: Carpet, Engineered Hardwood, Tile
- Doors: Insulated Doors
- Windows: Insulated/Low-E windows
- Number of fireplaces: 1
- Fireplace features: Electric
Interior area
- Total structure area: 3,840
- Total interior livable area: 3,840 sqft
Property
Parking
- Parking features: Additional Parking, Assigned, Secured, Private Garage
Features
- Levels: 9 or More Story
- Patio & porch: Terrace
- Exterior features: Balcony/Terrace, Exercise Room, Storage, Trash Chute, Trash Pick Up, Dog Run, Pet Washing Station, Storage Outside of Unit
- Has view: Yes
- View description: South
Lot
- Features: Cleared
Construction
Type & style
- Home type: Condo
- Property subtype: Condominium
Materials
- Batts Insulation, Concrete, Glass, Steel Siding, Stone
Condition
- New construction: Yes
- Year built: 2027
Details
- Builder name: Randall Davis
Utilities & green energy
Green energy
- Energy efficient items: Thermostat, Lighting, HVAC
Community & HOA
Community
- Features: Party Room
- Subdivision: Southampton Place Ext
HOA
- Amenities included: Dog Park, Fitness Center
- HOA fee: $2,500 monthly
Location
- Region: Houston
Financial & listing details
- Price per square foot: $964/sqft
- Date on market: 6/16/2025
- Listing terms: Cash,Conventional
- Ownership: Full Ownership
- Road surface type: Concrete, Curbs
Estimated market value
Not available
Estimated sales range
Not available
Not available
Price history
Price history
| Date | Event | Price |
|---|---|---|
| 11/10/2025 | Price change | $3,700,000-1.3%$964/sqft |
Source: | ||
| 5/31/2025 | Price change | $3,750,000+117.4%$977/sqft |
Source: | ||
| 10/7/2024 | Listed for sale | $1,725,000$449/sqft |
Source: | ||
Public tax history
Public tax history
Tax history is unavailable.BuyAbility℠ payment
Est. payment
$27,349/mo
Principal & interest
$18158
Property taxes
$5396
Other costs
$3795
Climate risks
Neighborhood: University Place
Nearby schools
GreatSchools rating
- 7/10Poe Elementary SchoolGrades: PK-5Distance: 0.7 mi
- 9/10Lanier Middle SchoolGrades: 6-8Distance: 1.7 mi
- 7/10Lamar High SchoolGrades: 9-12Distance: 1.7 mi
Schools provided by the listing agent
- Elementary: Poe Elementary School
- Middle: Lanier Middle School
- High: Lamar High School (Houston)
Source: HAR. This data may not be complete. We recommend contacting the local school district to confirm school assignments for this home.
- Loading
- Loading





