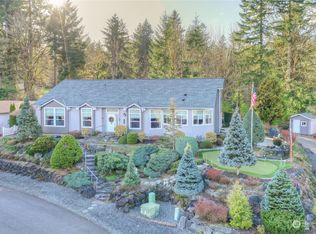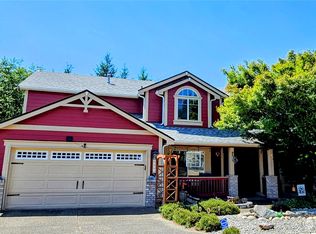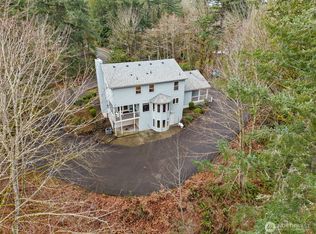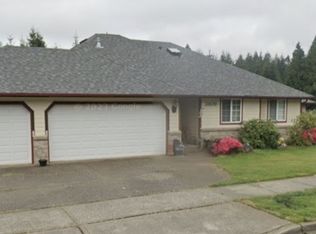Sold
Listed by:
Kevin Lynch,
Olympic Sotheby's Int'l Realty
Bought with: Coldwell Banker Evergreen
$642,900
2360 Sapp Road SW, Tumwater, WA 98512
3beds
2,770sqft
Single Family Residence
Built in 2005
0.25 Acres Lot
$646,300 Zestimate®
$232/sqft
$3,145 Estimated rent
Home value
$646,300
$601,000 - $698,000
$3,145/mo
Zestimate® history
Loading...
Owner options
Explore your selling options
What's special
Chic, efficient, and move-in ready. This thoughtfully upgraded home features a solar attic fan and blanket, American Standard 2-stage high-efficiency gas furnace, and tankless hot water heater for year-round comfort. The chef’s kitchen boasts a JennAir gas downdraft cooktop and GE Profile smart wall oven. Hickory cabinetry, granite counters, and hardwood/tile floors offer timeless style. Built with SIPS panels for quiet, energy-smart living. Don’t miss the stand-in crawl space and 720± sqft bonus room. Peaceful setting with views with abundant natural light, and Tumwater Schools.
Zillow last checked: 8 hours ago
Listing updated: November 16, 2025 at 04:04am
Listed by:
Kevin Lynch,
Olympic Sotheby's Int'l Realty
Bought with:
John Duerr, 89939
Coldwell Banker Evergreen
Source: NWMLS,MLS#: 2396075
Facts & features
Interior
Bedrooms & bathrooms
- Bedrooms: 3
- Bathrooms: 3
- Full bathrooms: 2
- 3/4 bathrooms: 1
- Main level bathrooms: 3
- Main level bedrooms: 3
Bedroom
- Level: Main
Bathroom full
- Level: Main
Bathroom full
- Level: Main
Bathroom three quarter
- Level: Main
Heating
- Fireplace, 90%+ High Efficiency, Forced Air, Hot Water Recirc Pump, Electric, Natural Gas
Cooling
- Central Air, Forced Air
Appliances
- Included: Dishwasher(s), Disposal, Dryer(s), Microwave(s), Refrigerator(s), Stove(s)/Range(s), Washer(s), Garbage Disposal, Water Heater: Tankless Gas, Water Heater Location: Walk in crawl space
Features
- Bath Off Primary, Central Vacuum, Ceiling Fan(s)
- Flooring: Ceramic Tile, Hardwood, Vinyl, Carpet
- Doors: French Doors
- Windows: Double Pane/Storm Window
- Basement: None
- Number of fireplaces: 1
- Fireplace features: Gas, Main Level: 1, Fireplace
Interior area
- Total structure area: 2,770
- Total interior livable area: 2,770 sqft
Property
Parking
- Total spaces: 2
- Parking features: Attached Garage, Off Street, RV Parking
- Attached garage spaces: 2
Features
- Levels: One
- Stories: 1
- Entry location: Main
- Patio & porch: Bath Off Primary, Built-In Vacuum, Ceiling Fan(s), Double Pane/Storm Window, Fireplace, French Doors, Security System, Vaulted Ceiling(s), Walk-In Closet(s), Water Heater, Wired for Generator
- Has view: Yes
- View description: Territorial
Lot
- Size: 0.25 Acres
- Features: Paved, Sidewalk, Fenced-Partially, Gas Available, Patio, RV Parking
- Topography: Level,Partial Slope
- Residential vegetation: Fruit Trees, Garden Space
Details
- Parcel number: 12828440301
- Zoning description: Jurisdiction: City
- Special conditions: Standard
- Other equipment: Wired for Generator
Construction
Type & style
- Home type: SingleFamily
- Property subtype: Single Family Residence
Materials
- Cement Planked, Wood Siding, Cement Plank
- Foundation: Poured Concrete
- Roof: Composition
Condition
- Very Good
- Year built: 2005
Utilities & green energy
- Electric: Company: PSE
- Sewer: Sewer Connected, Company: City of Tumwater
- Water: Public, Company: City of Tumwater
Community & neighborhood
Security
- Security features: Security System
Location
- Region: Tumwater
- Subdivision: Tumwater
Other
Other facts
- Listing terms: Cash Out,Conventional,VA Loan
- Cumulative days on market: 86 days
Price history
| Date | Event | Price |
|---|---|---|
| 10/16/2025 | Sold | $642,900$232/sqft |
Source: | ||
| 9/17/2025 | Pending sale | $642,900$232/sqft |
Source: | ||
| 8/29/2025 | Listed for sale | $642,900$232/sqft |
Source: | ||
| 8/25/2025 | Pending sale | $642,900$232/sqft |
Source: | ||
| 8/20/2025 | Price change | $642,900-1%$232/sqft |
Source: | ||
Public tax history
| Year | Property taxes | Tax assessment |
|---|---|---|
| 2024 | $6,058 +1.7% | $608,900 +2.3% |
| 2023 | $5,955 +4.1% | $595,100 +1.5% |
| 2022 | $5,721 +2.5% | $586,400 +23.6% |
Find assessor info on the county website
Neighborhood: 98512
Nearby schools
GreatSchools rating
- 7/10Tumwater Hill Elementary SchoolGrades: PK-5Distance: 0.6 mi
- 7/10Tumwater Middle SchoolGrades: 6-8Distance: 1.4 mi
- 7/10A G West Black Hills High SchoolGrades: 9-12Distance: 2.4 mi
Get a cash offer in 3 minutes
Find out how much your home could sell for in as little as 3 minutes with a no-obligation cash offer.
Estimated market value$646,300
Get a cash offer in 3 minutes
Find out how much your home could sell for in as little as 3 minutes with a no-obligation cash offer.
Estimated market value
$646,300



