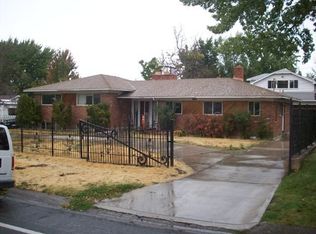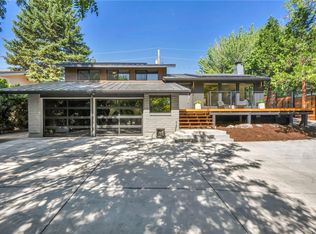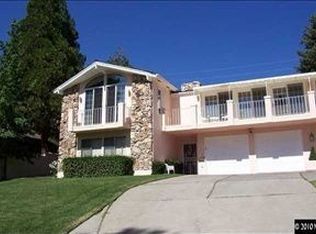Closed
$670,000
2360 Watt St, Reno, NV 89509
3beds
2,232sqft
Single Family Residence
Built in 1942
0.25 Acres Lot
$724,700 Zestimate®
$300/sqft
$3,150 Estimated rent
Home value
$724,700
$667,000 - $790,000
$3,150/mo
Zestimate® history
Loading...
Owner options
Explore your selling options
What's special
Nestled in the heart of a quaint old southwest Reno neighborhood stands a vintage gem built in 1942. This charming single-story house, with a finished basement, boasts three cozy bedrooms and 2.5 bathrooms, offering comfort and character. This home has been extensively updated, including updates to the windows, lighting, kitchen, and flooring. Crown molding and recessed can lighting can be found throughout., You will notice the spacious living room with a stunning fireplace as you enter the home. It is between French doors that open to the versatile back bonus room, offering endless possibilities. The dining room is separate and features a vintage built-in China cabinet. The bright kitchen features a pantry, dining nook, updated cabinets, and absolute black granite countertops. The finished basement has a full bathroom, bedroom, laundry room, and abundant storage. The owner has quipped the roof with solar panels that stay with the home. The detached two-car garage is nicely sized and has a storage shed at the back of the garage. The house is surrounded by mature landscaping with an easy-to-maintain yard.
Zillow last checked: 8 hours ago
Listing updated: May 14, 2025 at 04:17am
Listed by:
Candi Peek S.36179 775-742-4796,
Ferrari-Lund Real Estate Reno,
Terrie Leighton S.61129 775-846-5424,
Ferrari-Lund Real Estate Reno
Bought with:
Shawn Catt, S.197735
Dickson Realty - Caughlin
Source: NNRMLS,MLS#: 240004580
Facts & features
Interior
Bedrooms & bathrooms
- Bedrooms: 3
- Bathrooms: 3
- Full bathrooms: 2
- 1/2 bathrooms: 1
Heating
- Coal, Electric, Fireplace(s), Forced Air, Oil, Solar, Wood
Cooling
- Electric
Appliances
- Included: Disposal, Dryer, Electric Cooktop, Electric Oven, Electric Range, ENERGY STAR Qualified Appliances, Oven, Refrigerator, Washer
- Laundry: Cabinets, Laundry Area, Laundry Room, Shelves
Features
- Pantry
- Flooring: Carpet, Wood
- Windows: Blinds, Double Pane Windows
- Has basement: Yes
- Number of fireplaces: 1
Interior area
- Total structure area: 2,232
- Total interior livable area: 2,232 sqft
Property
Parking
- Total spaces: 2
- Parking features: Garage Door Opener, RV Access/Parking
- Garage spaces: 2
Features
- Stories: 1
- Patio & porch: Patio
- Exterior features: None
- Fencing: None
- Has view: Yes
- View description: Mountain(s)
Lot
- Size: 0.25 Acres
- Features: Landscaped, Level, Sprinklers In Front, Sprinklers In Rear
Details
- Parcel number: 01919309
- Zoning: sf9
Construction
Type & style
- Home type: SingleFamily
- Property subtype: Single Family Residence
Materials
- Brick, Stucco
- Foundation: Crawl Space
- Roof: Pitched
Condition
- Year built: 1942
Utilities & green energy
- Sewer: Public Sewer
- Water: Public
- Utilities for property: Cable Available, Electricity Available, Internet Available, Phone Available, Sewer Available, Water Available, Cellular Coverage, Water Meter Installed
Green energy
- Energy generation: Solar
Community & neighborhood
Security
- Security features: Smoke Detector(s)
Location
- Region: Reno
- Subdivision: Country Club Acres
Other
Other facts
- Listing terms: Conventional
Price history
| Date | Event | Price |
|---|---|---|
| 7/1/2024 | Sold | $670,000-4.1%$300/sqft |
Source: | ||
| 5/29/2024 | Pending sale | $699,000$313/sqft |
Source: | ||
| 4/25/2024 | Listed for sale | $699,000+27.1%$313/sqft |
Source: | ||
| 2/14/2020 | Sold | $550,000-2.7%$246/sqft |
Source: | ||
| 12/24/2019 | Pending sale | $565,000$253/sqft |
Source: Sierra Sotheby's International Realty #190012979 Report a problem | ||
Public tax history
| Year | Property taxes | Tax assessment |
|---|---|---|
| 2025 | $1,384 +2.9% | $88,544 +3.1% |
| 2024 | $1,345 +3.1% | $85,895 +9.1% |
| 2023 | $1,304 +3.1% | $78,735 +19.6% |
Find assessor info on the county website
Neighborhood: Virginia Lake
Nearby schools
GreatSchools rating
- 9/10Jessie Beck Elementary SchoolGrades: PK-6Distance: 0.9 mi
- 6/10Darrell C Swope Middle SchoolGrades: 6-8Distance: 2.1 mi
- 7/10Reno High SchoolGrades: 9-12Distance: 1.6 mi
Schools provided by the listing agent
- Elementary: Beck
- Middle: Swope
- High: Reno
Source: NNRMLS. This data may not be complete. We recommend contacting the local school district to confirm school assignments for this home.
Get a cash offer in 3 minutes
Find out how much your home could sell for in as little as 3 minutes with a no-obligation cash offer.
Estimated market value$724,700
Get a cash offer in 3 minutes
Find out how much your home could sell for in as little as 3 minutes with a no-obligation cash offer.
Estimated market value
$724,700


