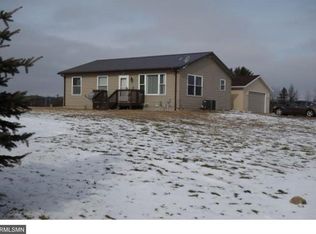Closed
$310,000
23604 Camp Lake Rd, Brainerd, MN 56401
4beds
2,408sqft
Single Family Residence
Built in 1979
15.01 Acres Lot
$325,600 Zestimate®
$129/sqft
$2,136 Estimated rent
Home value
$325,600
$277,000 - $381,000
$2,136/mo
Zestimate® history
Loading...
Owner options
Explore your selling options
What's special
Experience the ideal fusion of comfort and country living in this 4-bedroom, 2-bathroom home nestled on 15 acres. The open floor plan and tongue-and-groove ceiling offer a spacious and welcoming ambiance. Recent updates include a pellet stove in both the family room and garage, along with a refreshed kitchen featuring new countertops, sink, backsplash, appliances, and light fixtures. The lower-level bathroom has been beautifully remodeled, and a new washing machine has been installed.
Step outside to your personal oasis, complete with an above-ground pool for summer fun and a hot tub for year-round relaxation. An infrared sauna awaits you on chilly winter days. The property also boasts a charming chicken coop, apple trees, a 12x20 storage shed, rock landscaping, and perennial gardens. With direct access to over 300 acres of tax-forfeited land, this home seamlessly blends indoor comfort with expansive outdoor space, perfect for living, entertaining, and immersing yourself in the natural beauty surrounding you.
Zillow last checked: 8 hours ago
Listing updated: November 12, 2025 at 11:06pm
Listed by:
Brian R Lee 763-516-1246,
Keller Williams Integrity NW
Bought with:
Cindy K Reit-Erickson
NextHome Horizons
Source: NorthstarMLS as distributed by MLS GRID,MLS#: 6602171
Facts & features
Interior
Bedrooms & bathrooms
- Bedrooms: 4
- Bathrooms: 2
- Full bathrooms: 2
Bedroom 1
- Level: Main
- Area: 185.63 Square Feet
- Dimensions: 13'6x13'9
Bedroom 2
- Level: Main
- Area: 158.63 Square Feet
- Dimensions: 13'6x11'9
Bedroom 3
- Level: Lower
- Area: 125.33 Square Feet
- Dimensions: 11'9x10'8
Bedroom 4
- Level: Lower
- Area: 118.33 Square Feet
- Dimensions: 10x11'10
Dining room
- Level: Main
- Area: 148.5 Square Feet
- Dimensions: 11x13'6
Family room
- Level: Lower
- Area: 378.64 Square Feet
- Dimensions: 26'5x14'4
Kitchen
- Level: Main
- Area: 162 Square Feet
- Dimensions: 12x13'6
Living room
- Level: Main
- Area: 229.5 Square Feet
- Dimensions: 17x13'6
Heating
- Forced Air, Fireplace(s)
Cooling
- Central Air
Appliances
- Included: Dishwasher, Dryer, Humidifier, Microwave, Range, Refrigerator, Stainless Steel Appliance(s), Washer
Features
- Basement: Daylight,Egress Window(s),Finished,Full
- Number of fireplaces: 1
- Fireplace features: Family Room, Pellet Stove
Interior area
- Total structure area: 2,408
- Total interior livable area: 2,408 sqft
- Finished area above ground: 1,288
- Finished area below ground: 1,120
Property
Parking
- Total spaces: 2
- Parking features: Attached, Gravel, Heated Garage, Insulated Garage
- Attached garage spaces: 2
- Details: Garage Dimensions (24x24)
Accessibility
- Accessibility features: None
Features
- Levels: Multi/Split
- Has private pool: Yes
- Pool features: Above Ground
- Fencing: None
Lot
- Size: 15.01 Acres
- Dimensions: 491 x 132 x 491 x 1329
Details
- Additional structures: Storage Shed
- Foundation area: 1120
- Parcel number: 67320501
- Zoning description: Residential-Single Family
- Other equipment: Fuel Tank - Rented
Construction
Type & style
- Home type: SingleFamily
- Property subtype: Single Family Residence
Materials
- Vinyl Siding
- Roof: Age Over 8 Years,Asphalt
Condition
- Age of Property: 46
- New construction: No
- Year built: 1979
Utilities & green energy
- Gas: Propane
- Sewer: Mound Septic, Private Sewer, Septic System Compliant - Yes
- Water: Private, Sand Point
Community & neighborhood
Location
- Region: Brainerd
HOA & financial
HOA
- Has HOA: No
Price history
| Date | Event | Price |
|---|---|---|
| 11/12/2024 | Sold | $310,000-7.4%$129/sqft |
Source: | ||
| 10/16/2024 | Pending sale | $334,900$139/sqft |
Source: | ||
| 9/30/2024 | Price change | $334,900-4.3%$139/sqft |
Source: | ||
| 9/14/2024 | Listed for sale | $349,900$145/sqft |
Source: | ||
| 9/8/2024 | Listing removed | $349,900-2.2%$145/sqft |
Source: | ||
Public tax history
| Year | Property taxes | Tax assessment |
|---|---|---|
| 2024 | $1,257 -3.2% | $189,544 -2.9% |
| 2023 | $1,299 -5.5% | $195,148 +3.2% |
| 2022 | $1,375 +13.2% | $189,153 +24.7% |
Find assessor info on the county website
Neighborhood: 56401
Nearby schools
GreatSchools rating
- 4/10Garfield Elementary SchoolGrades: K-4Distance: 15.6 mi
- 6/10Forestview Middle SchoolGrades: 5-8Distance: 18.9 mi
- 9/10Brainerd Senior High SchoolGrades: 9-12Distance: 16.1 mi

Get pre-qualified for a loan
At Zillow Home Loans, we can pre-qualify you in as little as 5 minutes with no impact to your credit score.An equal housing lender. NMLS #10287.
Sell for more on Zillow
Get a free Zillow Showcase℠ listing and you could sell for .
$325,600
2% more+ $6,512
With Zillow Showcase(estimated)
$332,112