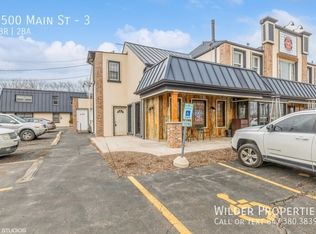Closed
$327,500
23605 W Bayview Rd, Antioch, IL 60002
3beds
1,777sqft
Single Family Residence
Built in 1972
0.9 Acres Lot
$339,900 Zestimate®
$184/sqft
$3,281 Estimated rent
Home value
$339,900
$306,000 - $377,000
$3,281/mo
Zestimate® history
Loading...
Owner options
Explore your selling options
What's special
This incredible Home! Custom Raised Ranch on Almost an Acre in very desirable Sunset Ridge community w/ Lake Rights to Private Antioch Lake. Beautiful Sunset views from the Living Room w/ Gleaming Hardwood Floors, Open to Gourmet Kitchen that has been Update w/ 42" Cabinets w/ Breakfast Bar Open to the Eating/Dining Area w/ Sliders to the HUGE 10x24 Deck Overlooking the a good portion of the Almost an Acre of Land. (Lot size is bigger than it appears w/ the lot going back farther to the east & northsides of the house.) 3 Spacious Bedrooms on the Main Level, 2.1 Bathrooms. Plenty of room in the Oversized Family Room in the Lower Level w/ Utility Room, Partial 1/2 Bathroom & Laundry Tub & Washer/Dryer, too. This could make a Perfect Man Cave in this Extra Large Heated Garage w/ Storage room, that could be Great Workshop in this 2.5 Car Attached Garage w/ 220 line in already for you. This home has only had 2 owners. And Fantastic Emmons School, too! Located Close to Shopping, Schools Down town Antioch & Metra Train. Make this your next place to call home! Do not hesitate to reach out for a private showing and it surely will not last long.
Zillow last checked: 8 hours ago
Listing updated: April 16, 2025 at 01:01am
Listing courtesy of:
Cheryl Mecher 847-650-1232,
Results Realty USA
Bought with:
Kim Alden
Compass
Selena Cuevas
Compass
Source: MRED as distributed by MLS GRID,MLS#: 12292984
Facts & features
Interior
Bedrooms & bathrooms
- Bedrooms: 3
- Bathrooms: 3
- Full bathrooms: 2
- 1/2 bathrooms: 1
Primary bedroom
- Features: Flooring (Carpet), Bathroom (Full)
- Level: Main
- Area: 176 Square Feet
- Dimensions: 16X11
Bedroom 2
- Features: Flooring (Carpet)
- Level: Main
- Area: 132 Square Feet
- Dimensions: 12X11
Bedroom 3
- Features: Flooring (Carpet)
- Level: Main
- Area: 120 Square Feet
- Dimensions: 12X10
Deck
- Level: Main
- Area: 240 Square Feet
- Dimensions: 24X10
Eating area
- Features: Flooring (Hardwood)
- Level: Main
- Area: 110 Square Feet
- Dimensions: 11X10
Family room
- Features: Flooring (Carpet)
- Level: Lower
- Area: 400 Square Feet
- Dimensions: 25X16
Kitchen
- Features: Kitchen (Eating Area-Breakfast Bar, Eating Area-Table Space, Updated Kitchen)
- Level: Main
- Area: 100 Square Feet
- Dimensions: 10X10
Laundry
- Level: Lower
- Area: 60 Square Feet
- Dimensions: 06X10
Living room
- Features: Flooring (Hardwood)
- Level: Main
- Area: 224 Square Feet
- Dimensions: 16X14
Heating
- Natural Gas, Forced Air
Cooling
- Central Air
Appliances
- Included: Range, Microwave, Dishwasher, Refrigerator, Washer, Dryer, Stainless Steel Appliance(s), Gas Water Heater
- Laundry: In Unit
Features
- Flooring: Hardwood
- Basement: Finished,Exterior Entry,Rec/Family Area,Daylight
Interior area
- Total structure area: 1,777
- Total interior livable area: 1,777 sqft
Property
Parking
- Total spaces: 2
- Parking features: Asphalt, Garage Door Opener, Heated Garage, On Site, Attached, Garage
- Attached garage spaces: 2
- Has uncovered spaces: Yes
Accessibility
- Accessibility features: No Disability Access
Features
- Levels: Bi-Level
- Patio & porch: Deck
Lot
- Size: 0.90 Acres
- Dimensions: 105X14.47X200X101.09X81.29X105X173.89
- Features: Irregular Lot, Water Rights, Mature Trees
Details
- Parcel number: 02173040180000
- Special conditions: Home Warranty
- Other equipment: Ceiling Fan(s), Sump Pump
Construction
Type & style
- Home type: SingleFamily
- Architectural style: Bi-Level
- Property subtype: Single Family Residence
Materials
- Aluminum Siding, Brick
- Foundation: Concrete Perimeter
- Roof: Asphalt
Condition
- New construction: No
- Year built: 1972
Details
- Builder model: CUSTOM RAISED RANCH
- Warranty included: Yes
Utilities & green energy
- Electric: Circuit Breakers
- Sewer: Septic Tank
- Water: Well
Community & neighborhood
Community
- Community features: Water Rights, Street Paved
Location
- Region: Antioch
- Subdivision: Sunset Ridge
Other
Other facts
- Has irrigation water rights: Yes
- Listing terms: VA
- Ownership: Fee Simple
Price history
| Date | Event | Price |
|---|---|---|
| 4/14/2025 | Sold | $327,500-2.2%$184/sqft |
Source: | ||
| 2/24/2025 | Contingent | $334,900$188/sqft |
Source: | ||
| 2/18/2025 | Price change | $334,900-9.5%$188/sqft |
Source: | ||
| 2/5/2025 | Listed for sale | $370,000+70.9%$208/sqft |
Source: | ||
| 2/24/2005 | Sold | $216,500$122/sqft |
Source: Public Record Report a problem | ||
Public tax history
| Year | Property taxes | Tax assessment |
|---|---|---|
| 2023 | $6,540 +2.9% | $85,982 +11.7% |
| 2022 | $6,357 +9.1% | $76,989 +6.9% |
| 2021 | $5,828 +2.3% | $72,005 +10.2% |
Find assessor info on the county website
Neighborhood: 60002
Nearby schools
GreatSchools rating
- 7/10Emmons Grade SchoolGrades: K-8Distance: 0.7 mi
- 7/10Antioch Community High SchoolGrades: 9-12Distance: 0.7 mi
Schools provided by the listing agent
- Elementary: Emmons Grade School
- Middle: Emmons Grade School
- High: Antioch Community High School
- District: 33
Source: MRED as distributed by MLS GRID. This data may not be complete. We recommend contacting the local school district to confirm school assignments for this home.

Get pre-qualified for a loan
At Zillow Home Loans, we can pre-qualify you in as little as 5 minutes with no impact to your credit score.An equal housing lender. NMLS #10287.
Sell for more on Zillow
Get a free Zillow Showcase℠ listing and you could sell for .
$339,900
2% more+ $6,798
With Zillow Showcase(estimated)
$346,698