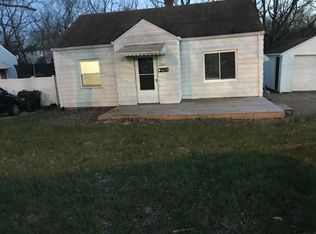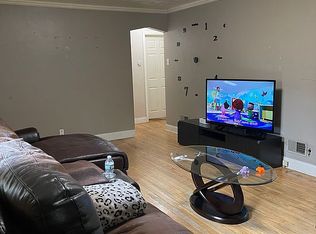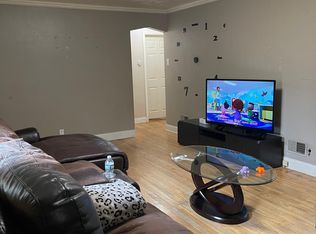Sold for $150,000
$150,000
2361 E Galbraith Rd, Cincinnati, OH 45237
2beds
816sqft
Single Family Residence
Built in 1952
0.49 Acres Lot
$177,200 Zestimate®
$184/sqft
$1,355 Estimated rent
Home value
$177,200
$165,000 - $190,000
$1,355/mo
Zestimate® history
Loading...
Owner options
Explore your selling options
What's special
Fabulous Brick Ranch with hardwood floors and a walk-out lower level. Long driveway lined with beautiful flower boxes for plenty of parking. Come see this Inviting layout including a large light filled great room perfect for relaxing or entertaining. Stunning eat in kitchen offers new counter tops, new floors, new sink, new fridge and fresh paint. Two bedrooms with good closet space and a first floor full bath. Unfinished lower level has endless possibilities with a walk out to the large wooded rear yard and plenty of room for storage. Home offers approximately 1,632 Sq Ft of potential living space Including gorgeous main floor and the unfinished walk-out basement, this is a great opportunity at a great price. The present owner has done all the major updates for you, including: New gas water heater 2021, New roof 2023, New gutters 2023, High efficiency furnace and A/C 2021, New bathroom floor 2022, New gas line from road to house, Updated Kitchen 2020, New drains under porch 2020, New electrical wiring 2019, New windows 2015, New sewer line from house to road, 2014 basement wall reinforced 2014. Conveniently located close to shopping, restaurants and expressways.
Zillow last checked: 8 hours ago
Listing updated: May 10, 2024 at 01:26am
Listed by:
Tina D Greene (937)298-6000,
Irongate Inc.
Bought with:
Kevin E Hildebrand, 0000409383
eXp Realty
Source: DABR MLS,MLS#: 896817 Originating MLS: Dayton Area Board of REALTORS
Originating MLS: Dayton Area Board of REALTORS
Facts & features
Interior
Bedrooms & bathrooms
- Bedrooms: 2
- Bathrooms: 1
- Full bathrooms: 1
- Main level bathrooms: 1
Primary bedroom
- Level: Main
- Dimensions: 14 x 9
Bedroom
- Level: Main
- Dimensions: 11 x 10
Great room
- Level: Main
- Dimensions: 17 x 11
Kitchen
- Features: Eat-in Kitchen
- Level: Main
- Dimensions: 16 x 8
Laundry
- Level: Basement
- Dimensions: 34 x 24
Heating
- Forced Air, Natural Gas
Cooling
- Central Air
Appliances
- Included: Range, Refrigerator, Gas Water Heater
Features
- Remodeled
- Windows: Double Pane Windows, Insulated Windows
- Basement: Full,Unfinished,Walk-Out Access
Interior area
- Total structure area: 816
- Total interior livable area: 816 sqft
Property
Parking
- Parking features: No Garage
Features
- Levels: One
- Stories: 1
- Patio & porch: Patio, Porch
- Exterior features: Porch, Patio, Storage
Lot
- Size: 0.48 Acres
- Dimensions: 64 x 360
Details
- Additional structures: Shed(s)
- Parcel number: 6710018007600
- Zoning: Residential
- Zoning description: Residential
Construction
Type & style
- Home type: SingleFamily
- Property subtype: Single Family Residence
Materials
- Brick
Condition
- Year built: 1952
Utilities & green energy
- Water: Public
- Utilities for property: Natural Gas Available, Water Available
Community & neighborhood
Location
- Region: Cincinnati
- Subdivision: John Clark Estate
Price history
| Date | Event | Price |
|---|---|---|
| 10/27/2023 | Sold | $150,000+7.2%$184/sqft |
Source: | ||
| 10/8/2023 | Pending sale | $139,900$171/sqft |
Source: DABR MLS #896817 Report a problem | ||
| 10/5/2023 | Listed for sale | $139,900+258.7%$171/sqft |
Source: DABR MLS #896817 Report a problem | ||
| 4/18/2014 | Sold | $39,000$48/sqft |
Source: Public Record Report a problem | ||
Public tax history
| Year | Property taxes | Tax assessment |
|---|---|---|
| 2024 | $1,701 -4.5% | $32,869 |
| 2023 | $1,781 -1.1% | $32,869 +27.4% |
| 2022 | $1,801 +20.7% | $25,809 +1.9% |
Find assessor info on the county website
Neighborhood: 45237
Nearby schools
GreatSchools rating
- 6/10Reading Elementary SchoolGrades: PK-2Distance: 0.8 mi
- 6/10Reading Community High SchoolGrades: 7-12Distance: 0.8 mi
- NAReading Community Middle SchoolGrades: 6-8Distance: 0.8 mi
Schools provided by the listing agent
- District: Reading Community
Source: DABR MLS. This data may not be complete. We recommend contacting the local school district to confirm school assignments for this home.
Get a cash offer in 3 minutes
Find out how much your home could sell for in as little as 3 minutes with a no-obligation cash offer.
Estimated market value$177,200
Get a cash offer in 3 minutes
Find out how much your home could sell for in as little as 3 minutes with a no-obligation cash offer.
Estimated market value
$177,200


