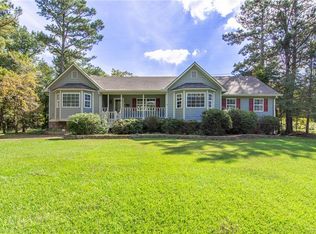Closed
$427,023
2361 Mann Rd, Douglasville, GA 30134
4beds
2,100sqft
Single Family Residence, Cabin
Built in 1999
9.98 Acres Lot
$412,000 Zestimate®
$203/sqft
$2,020 Estimated rent
Home value
$412,000
$350,000 - $482,000
$2,020/mo
Zestimate® history
Loading...
Owner options
Explore your selling options
What's special
Rustic Luxury Meets Modern Versatility on 9.98 Private Acres! Discover the ultimate private retreat with this stunning Jim Barna true Log Cabin home, perfectly nestled on nearly 10 acres of secluded beauty. This one-of-a-kind property now features a brand new in-law suite on the lower level-complete with gorgeous new LVP flooring, a full bathroom, its own laundry area, and private parking. Ideal for extended family, guests, or as a potential income-generating Airbnb. Step inside to be welcomed by rich wood features, soaring vaulted ceilings, and a magnificent two-story stone wood-burning fireplace that anchors the heart of the home. A charming upstairs loft offers the perfect space for a home office or reading nook. The kitchen is warm and inviting with custom wood cabinetry, a refrigerator, oven, dishwasher, and a separate breakfast area perfect for casual mornings. The upstairs master suite offers a true retreat with beamed vaulted ceilings, a cozy sitting room, and a private deck with peaceful, scenic views. Two spacious main-level bedrooms also feature beamed ceilings and share a full bath, ideal for family or guests. Enjoy tranquil mornings and evenings on the classic rocking chair front porch, immersed in nature with complete privacy-no neighbors in sight. With two detached parking pads and plenty of room for vehicles, this rustic escape offers beauty, space, and flexibility. Whether you're seeking a serene residence, multigenerational living, or a smart investment opportunity, this property has it all. Contractors with multiple vehicles would find this to be the perfect setup!
Zillow last checked: 8 hours ago
Listing updated: May 22, 2025 at 05:42am
Listed by:
Robert J Pritts 770-509-9070,
Dwelli
Bought with:
Ashley Bowman, 377509
Keller Williams Realty
Source: GAMLS,MLS#: 10508350
Facts & features
Interior
Bedrooms & bathrooms
- Bedrooms: 4
- Bathrooms: 3
- Full bathrooms: 3
Dining room
- Features: Dining Rm/Living Rm Combo
Kitchen
- Features: Breakfast Room, Solid Surface Counters, Walk-in Pantry
Heating
- Forced Air, Propane
Cooling
- Attic Fan, Central Air
Appliances
- Included: Dishwasher, Oven/Range (Combo), Refrigerator
- Laundry: Common Area, In Hall
Features
- Beamed Ceilings, High Ceilings
- Flooring: Carpet, Laminate, Vinyl
- Basement: Boat Door,Exterior Entry,Interior Entry
- Attic: Expandable
- Number of fireplaces: 1
- Fireplace features: Family Room, Wood Burning Stove
- Common walls with other units/homes: No Common Walls
Interior area
- Total structure area: 2,100
- Total interior livable area: 2,100 sqft
- Finished area above ground: 1,700
- Finished area below ground: 400
Property
Parking
- Total spaces: 3
- Parking features: Carport, Parking Pad
- Has carport: Yes
- Has uncovered spaces: Yes
Features
- Levels: One and One Half
- Stories: 1
- Patio & porch: Porch
Lot
- Size: 9.98 Acres
- Features: Private
Details
- Parcel number: 01850250023
Construction
Type & style
- Home type: SingleFamily
- Architectural style: Country/Rustic,Traditional
- Property subtype: Single Family Residence, Cabin
Materials
- Wood Siding
- Roof: Metal
Condition
- Resale
- New construction: No
- Year built: 1999
Utilities & green energy
- Sewer: Septic Tank
- Water: Public
- Utilities for property: Electricity Available, High Speed Internet, Sewer Available, Water Available
Community & neighborhood
Community
- Community features: None
Location
- Region: Douglasville
- Subdivision: none
Other
Other facts
- Listing agreement: Exclusive Right To Sell
Price history
| Date | Event | Price |
|---|---|---|
| 5/21/2025 | Sold | $427,023+0.5%$203/sqft |
Source: | ||
| 5/9/2025 | Pending sale | $425,000$202/sqft |
Source: | ||
| 4/25/2025 | Listed for sale | $425,000+23.2%$202/sqft |
Source: | ||
| 2/10/2023 | Sold | $345,000-1.4%$164/sqft |
Source: Public Record Report a problem | ||
| 1/18/2023 | Pending sale | $350,000$167/sqft |
Source: | ||
Public tax history
| Year | Property taxes | Tax assessment |
|---|---|---|
| 2025 | $924 -78.7% | $138,000 |
| 2024 | $4,342 +36.7% | $138,000 -5.1% |
| 2023 | $3,175 -1% | $145,400 +27.6% |
Find assessor info on the county website
Neighborhood: 30134
Nearby schools
GreatSchools rating
- 7/10Winston Elementary SchoolGrades: K-5Distance: 1.2 mi
- 6/10Mason Creek Middle SchoolGrades: 6-8Distance: 1.7 mi
- 5/10Douglas County High SchoolGrades: 9-12Distance: 5.1 mi
Schools provided by the listing agent
- Elementary: Winston
- Middle: Mason Creek
- High: Douglas County
Source: GAMLS. This data may not be complete. We recommend contacting the local school district to confirm school assignments for this home.
Get a cash offer in 3 minutes
Find out how much your home could sell for in as little as 3 minutes with a no-obligation cash offer.
Estimated market value$412,000
Get a cash offer in 3 minutes
Find out how much your home could sell for in as little as 3 minutes with a no-obligation cash offer.
Estimated market value
$412,000
