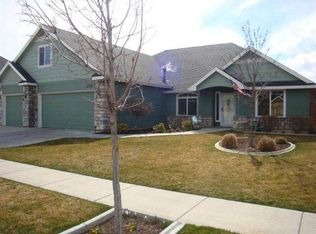Sold
Price Unknown
2361 W Rattlesnake Dr, Meridian, ID 83646
3beds
3baths
1,689sqft
Single Family Residence
Built in 2005
9,583.2 Square Feet Lot
$514,900 Zestimate®
$--/sqft
$2,542 Estimated rent
Home value
$514,900
$479,000 - $551,000
$2,542/mo
Zestimate® history
Loading...
Owner options
Explore your selling options
What's special
Live in the heart of Meridian in this beautifully remodeled single-level home with an upstairs bonus room—ideal as a 4th bedroom, home office, or guest space. This 3-bed, 3-bath gem offers thoughtful updates, spacious living, and a layout that fits every stage of life. The primary suite boasts a dual vanity, a generous walk-in closet, and a large, tiled walk-in shower—your personal retreat after a long day. The kitchen shines with granite countertops, pantry storage, and brand-new range and microwave, all opening to a light-filled living space perfect for entertaining. Step through the French doors onto your covered patio, overlooking a spacious backyard with mature fruit trees and room to play or garden. The garage is a standout feature—with a wash basin, built-in workbench, pass-through garage door, and room for a 4th car or toys. Additional highlights include: Pre-wired for surround sound, Exterior outlets for holiday lights or yard tools, Central vacuum system, Plumbed for water softener and gas BBQ.
Zillow last checked: 8 hours ago
Listing updated: October 03, 2025 at 07:09pm
Listed by:
Connie Giannini 208-866-5945,
Michener Investments
Bought with:
Eve-marie Bergren
Keller Williams Realty Boise
Source: IMLS,MLS#: 98956684
Facts & features
Interior
Bedrooms & bathrooms
- Bedrooms: 3
- Bathrooms: 3
- Main level bathrooms: 2
- Main level bedrooms: 3
Primary bedroom
- Level: Main
- Area: 143
- Dimensions: 13 x 11
Bedroom 2
- Level: Main
- Area: 90
- Dimensions: 9 x 10
Bedroom 3
- Level: Main
- Area: 80
- Dimensions: 8 x 10
Heating
- Forced Air, Natural Gas
Cooling
- Central Air
Appliances
- Included: Gas Water Heater, Dishwasher, Disposal, Microwave, Oven/Range Freestanding
Features
- Bath-Master, Bed-Master Main Level, Granite Counters, Solid Surface Counters, Number of Baths Main Level: 2, Number of Baths Upper Level: 1
- Flooring: Carpet
- Has basement: No
- Number of fireplaces: 1
- Fireplace features: One, Gas
Interior area
- Total structure area: 1,689
- Total interior livable area: 1,689 sqft
- Finished area above ground: 1,689
- Finished area below ground: 0
Property
Parking
- Total spaces: 3
- Parking features: Attached, Garage (Drive Through Doors), Driveway
- Attached garage spaces: 3
- Has uncovered spaces: Yes
Features
- Levels: Single w/ Upstairs Bonus Room
- Fencing: Full
Lot
- Size: 9,583 sqft
- Dimensions: 120 x 80
- Features: Standard Lot 6000-9999 SF, Irrigation Available, Sidewalks, Full Sprinkler System
Details
- Parcel number: R5299410400
Construction
Type & style
- Home type: SingleFamily
- Property subtype: Single Family Residence
Materials
- Frame, Stone, HardiPlank Type
- Foundation: Crawl Space
- Roof: Composition
Condition
- Year built: 2005
Utilities & green energy
- Water: Public
- Utilities for property: Sewer Connected
Community & neighborhood
Location
- Region: Meridian
- Subdivision: Lochsa Falls
HOA & financial
HOA
- Has HOA: Yes
- HOA fee: $305 semi-annually
Other
Other facts
- Listing terms: Cash,Conventional,FHA,VA Loan
- Ownership: Fee Simple
- Road surface type: Paved
Price history
Price history is unavailable.
Public tax history
| Year | Property taxes | Tax assessment |
|---|---|---|
| 2025 | $1,846 -2.7% | $521,700 +5.2% |
| 2024 | $1,897 -19.3% | $495,900 +3.8% |
| 2023 | $2,350 +13.8% | $477,900 -15.8% |
Find assessor info on the county website
Neighborhood: 83646
Nearby schools
GreatSchools rating
- 9/10Willow Creek ElementaryGrades: PK-5Distance: 0.2 mi
- 8/10Sawtooth Middle SchoolGrades: 6-8Distance: 1.5 mi
- 9/10Rocky Mountain High SchoolGrades: 9-12Distance: 0.7 mi
Schools provided by the listing agent
- Elementary: Willow Creek
- Middle: Sawtooth Middle
- High: Rocky Mountain
- District: West Ada School District
Source: IMLS. This data may not be complete. We recommend contacting the local school district to confirm school assignments for this home.
