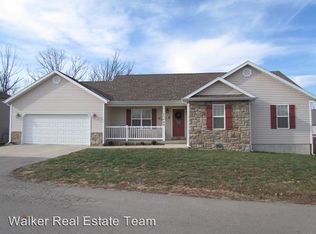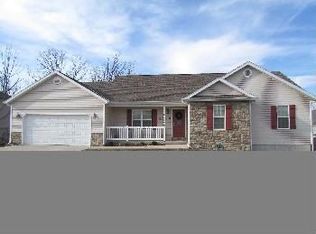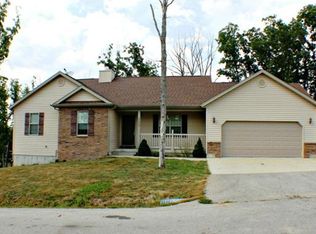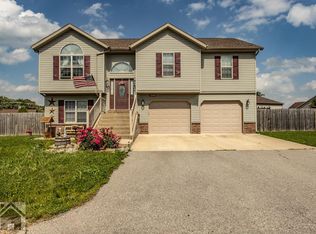Closed
Listing Provided by:
Carla A Hardcastle 702-788-5111,
Jade Realty
Bought with: Jade Realty
Price Unknown
23613 Reward Rd, Waynesville, MO 65583
4beds
2,205sqft
Single Family Residence
Built in 2008
10,018.8 Square Feet Lot
$287,700 Zestimate®
$--/sqft
$2,089 Estimated rent
Home value
$287,700
$253,000 - $328,000
$2,089/mo
Zestimate® history
Loading...
Owner options
Explore your selling options
What's special
HEY YOU! YES, YOU! This beautiful well maintained 4 bedroom 3 Bath Home in Taylor Hills is sure to be at the top of your list. Spend those cold nights in front of the stone mantled fireplace then walk right into your newly modern remodeled kitchen for that evening snack. The master is located on one end of the home while the other rooms are situated on the other end for privacy with an additional room on the lower level. Enjoy the whole home water filtration system, ring camera system, not 1 but 2 water heaters, a NEW roof with a transferable warranty and new carpet in 2023. The master has a beautiful new marble shower with a 72" shower sliding glass door, double vanity, walk in closet and room for a KING Size bed. Ready to entertain? We got that as well with a large deck and huge fenced in back yard for all the fun you can imagine. The lower level features a space for a wet bar thats already plumbed. This house is ready to be called HOME!! schedule to see your future HOME today!!
Zillow last checked: 8 hours ago
Listing updated: July 01, 2025 at 06:15am
Listing Provided by:
Carla A Hardcastle 702-788-5111,
Jade Realty
Bought with:
Carla A Hardcastle, 2021029361
Jade Realty
Source: MARIS,MLS#: 25033026 Originating MLS: Pulaski County Board of REALTORS
Originating MLS: Pulaski County Board of REALTORS
Facts & features
Interior
Bedrooms & bathrooms
- Bedrooms: 4
- Bathrooms: 3
- Full bathrooms: 3
Heating
- Forced Air
Cooling
- Ceiling Fan(s), Central Air, Electric
Appliances
- Included: Electric Cooktop, Dishwasher, Disposal, Microwave, Electric Oven, Refrigerator, Water Softener
- Laundry: Lower Level
Features
- Breakfast Bar, Ceiling Fan(s), Coffered Ceiling(s), Double Vanity, Eat-in Kitchen, High Ceilings, Open Floorplan, Pantry, Vaulted Ceiling(s), Walk-In Closet(s), Walk-In Pantry
- Doors: Panel Door(s)
- Basement: None
- Number of fireplaces: 1
- Fireplace features: Blower Fan, Wood Burning
Interior area
- Total structure area: 2,205
- Total interior livable area: 2,205 sqft
- Finished area above ground: 2,205
Property
Parking
- Total spaces: 2
- Parking features: Garage
- Garage spaces: 2
Features
- Exterior features: None
- Fencing: Back Yard,Fenced,Gate,Wood
Lot
- Size: 10,018 sqft
- Dimensions: 10,019
- Features: Corner Lot, Front Yard, Level
Details
- Parcel number: 119.029000000001033
- Special conditions: Standard
Construction
Type & style
- Home type: SingleFamily
- Architectural style: Split Level,Traditional
- Property subtype: Single Family Residence
Materials
- Brick Veneer, Frame, Vinyl Siding
- Roof: Shingle
Condition
- New construction: No
- Year built: 2008
Community & neighborhood
Location
- Region: Waynesville
- Subdivision: Taylor Hills Ph 3
Other
Other facts
- Listing terms: Cash,Conventional,FHA,USDA Loan,VA Loan
- Ownership: Private
Price history
| Date | Event | Price |
|---|---|---|
| 6/30/2025 | Sold | -- |
Source: | ||
| 6/1/2025 | Pending sale | $275,000$125/sqft |
Source: | ||
| 5/15/2025 | Listed for sale | $275,000-3.5%$125/sqft |
Source: | ||
| 5/12/2025 | Listing removed | $285,000$129/sqft |
Source: | ||
| 4/30/2025 | Price change | $285,000-1.7%$129/sqft |
Source: | ||
Public tax history
| Year | Property taxes | Tax assessment |
|---|---|---|
| 2024 | $1,525 +10.7% | $35,047 +8.1% |
| 2023 | $1,377 +8.4% | $32,421 |
| 2022 | $1,271 +1.1% | $32,421 +10.9% |
Find assessor info on the county website
Neighborhood: 65583
Nearby schools
GreatSchools rating
- 4/106TH GRADE CENTERGrades: 6Distance: 3 mi
- 6/10Waynesville Sr. High SchoolGrades: 9-12Distance: 3.1 mi
- 4/10Waynesville Middle SchoolGrades: 7-8Distance: 2.9 mi
Schools provided by the listing agent
- Elementary: Waynesville R-Vi
- Middle: Waynesville Middle
- High: Waynesville Sr. High
Source: MARIS. This data may not be complete. We recommend contacting the local school district to confirm school assignments for this home.



